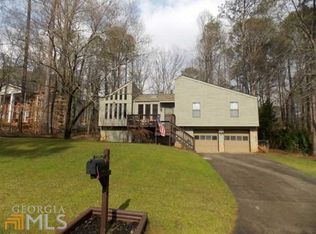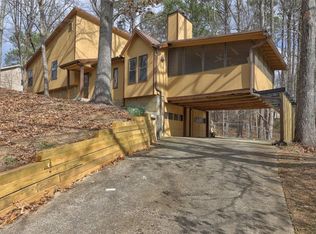Easy access to I 75 and I 575! What a great location for this sturdy 2 story home with a master on main and a master upstairs. So much space with 4 bedrooms, 3 baths home on full basement ready to finish. 3/4 car garage with workshop can be finished for additional living space. Private back yard with deck and arbor. Backs to church property so neighbors behind you. One of the largest homes in neighborhood! Great for first time buyer or investors. NO HOA
This property is off market, which means it's not currently listed for sale or rent on Zillow. This may be different from what's available on other websites or public sources.

