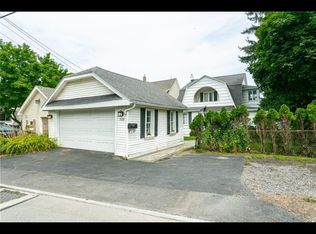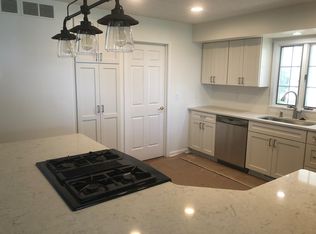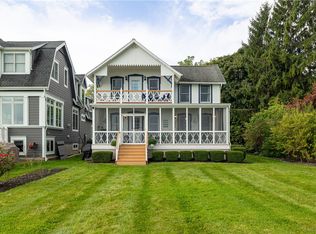Closed
$435,528
528 Beach Ave, Rochester, NY 14612
3beds
1,086sqft
Single Family Residence
Built in 1920
4,800.31 Square Feet Lot
$424,700 Zestimate®
$401/sqft
$2,094 Estimated rent
Home value
$424,700
$391,000 - $463,000
$2,094/mo
Zestimate® history
Loading...
Owner options
Explore your selling options
What's special
JUST LISTED! PRESTIGIOUS BEACH AVENUE!!!STORYBOOK WATERFRONT DREAM HOME ON RARELY AVAILABLE "SECRET SIDEWALK" PRIME LOCATION!!! CLASSIC 1920'S STYLE IN THE HEART OF ROCHESTER'S PREMIER BEACHFRONT COMMUNITY**1ST FLR BEDROOM & FULL BATH**BRIGHT WHITE KITCHEN**SPACIOUS LIVING & DINING ROOM*3 SEASON SCREENED "SUNROOM" OVERLOOKING SPRAWLING LANDSCAPED SETTING WITH FABULOUS WATERVIEWS****LARGE SECOND FLOOR SPACE (NOT INCLUDED IN SQUARE FOOTAGE) USED AS SUMMER SLEEPING PORCH BUT READY FOR YOU TO FINISH. CURRENTLY SEASONAL SPACE. **SANDY BEACH***WALK TO RESTAURANTS, BARS, ABBOTTS ICE CREAM, AND MARINAS***SOME RENOVATIONS NEEDED!***SALE INCLUDES BOTH 528 BEACH AVENUE & 530 BEACH AVENUE WHICH IS A 10 X 20 ' BOAT LOT )DELAYED NEGOTIATIONS UNTIL MONDAY 8/12 @ 10AM.
Zillow last checked: 8 hours ago
Listing updated: September 30, 2024 at 05:44am
Listed by:
Hollis A. Creek 585-400-4000,
Howard Hanna
Bought with:
Diane Springer, 10401258952
Howard Hanna
Source: NYSAMLSs,MLS#: R1555830 Originating MLS: Rochester
Originating MLS: Rochester
Facts & features
Interior
Bedrooms & bathrooms
- Bedrooms: 3
- Bathrooms: 2
- Full bathrooms: 1
- 1/2 bathrooms: 1
- Main level bathrooms: 1
- Main level bedrooms: 1
Heating
- Gas, Forced Air
Cooling
- Central Air
Appliances
- Included: Dryer, Dishwasher, Gas Oven, Gas Range, Gas Water Heater, Microwave, Refrigerator, Washer
- Laundry: Main Level
Features
- Bathroom Rough-In, Separate/Formal Dining Room, Eat-in Kitchen, Separate/Formal Living Room, Storage, Bedroom on Main Level, Main Level Primary, Primary Suite, Workshop
- Flooring: Hardwood, Luxury Vinyl, Varies
- Basement: Full,Sump Pump
- Has fireplace: No
Interior area
- Total structure area: 1,086
- Total interior livable area: 1,086 sqft
Property
Parking
- Total spaces: 2
- Parking features: Detached, Electricity, Garage, Storage, Driveway
- Garage spaces: 2
Features
- Patio & porch: Enclosed, Porch
- Exterior features: Blacktop Driveway
- Waterfront features: Lake
- Body of water: Lake Ontario
- Frontage length: 10
Lot
- Size: 4,800 sqft
- Dimensions: 40 x 120
- Features: Residential Lot
Details
- Parcel number: 26140004729000020220000000
- Special conditions: Standard
Construction
Type & style
- Home type: SingleFamily
- Architectural style: Cape Cod
- Property subtype: Single Family Residence
Materials
- Composite Siding, Wood Siding
- Foundation: Stone
- Roof: Asphalt
Condition
- Resale
- Year built: 1920
Utilities & green energy
- Electric: Circuit Breakers
- Sewer: Connected
- Water: Connected, Public
- Utilities for property: Sewer Connected, Water Connected
Community & neighborhood
Location
- Region: Rochester
- Subdivision: Guilford Bluff Amd
Other
Other facts
- Listing terms: Cash,Conventional
Price history
| Date | Event | Price |
|---|---|---|
| 5/7/2025 | Listing removed | $425,000$391/sqft |
Source: | ||
| 3/12/2025 | Listed for sale | $425,000-2.4%$391/sqft |
Source: | ||
| 9/27/2024 | Sold | $435,528+8.9%$401/sqft |
Source: | ||
| 8/16/2024 | Pending sale | $399,900$368/sqft |
Source: | ||
| 8/14/2024 | Contingent | $399,900$368/sqft |
Source: | ||
Public tax history
| Year | Property taxes | Tax assessment |
|---|---|---|
| 2024 | -- | $275,000 +27.9% |
| 2023 | -- | $215,000 |
| 2022 | -- | $215,000 |
Find assessor info on the county website
Neighborhood: Charlotte
Nearby schools
GreatSchools rating
- 3/10School 42 Abelard ReynoldsGrades: PK-6Distance: 2.3 mi
- 2/10Northwest College Preparatory High SchoolGrades: 7-9Distance: 6.4 mi
- NANortheast College Preparatory High SchoolGrades: 9-12Distance: 1.2 mi
Schools provided by the listing agent
- District: Rochester
Source: NYSAMLSs. This data may not be complete. We recommend contacting the local school district to confirm school assignments for this home.


