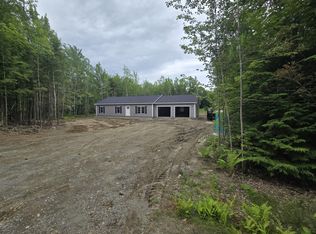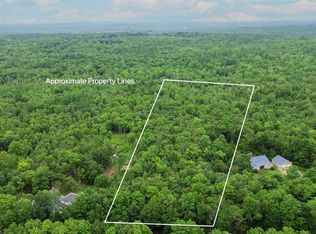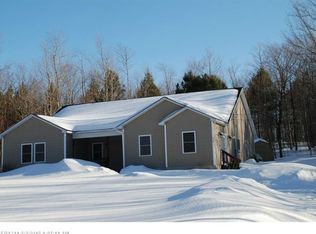Closed
$410,000
528 Avenue Road, Levant, ME 04456
4beds
1,960sqft
Single Family Residence
Built in 2004
2.06 Acres Lot
$397,100 Zestimate®
$209/sqft
$2,644 Estimated rent
Home value
$397,100
$373,000 - $417,000
$2,644/mo
Zestimate® history
Loading...
Owner options
Explore your selling options
What's special
Nestled in a picturesque country setting, this stunning 3-bedroom, 2.5-bathroom home offers the perfect blend of tranquility and convenience. Boasting a custom-built contemporary design on a meticulously manicured 2.06-acre lot, this property exemplifies homestead living at its finest. Thoughtfully crafted gardens provide ample space for cultivating crops and raising chickens, while the expansive rear deck sets the stage for delightful outdoor gatherings. The residence, meticulously maintained and adorned with an elegant yet inviting country motif, features a well-appointed layout with a seamless flow throughout. Additional highlights include a chicken coop, a 2-car garage, and an exterior shed with a carport, as well as beautifully landscaped gardens that enhance the property's natural charm. Perfect for those seeking a self-sufficient lifestyle, the home also offers a finished room in the basement, currently utilized as a photo studio but adaptable to various purposes. With its idyllic location offering both privacy and easy access to neighboring towns and city amenities, this property promises a lifestyle where nature's beauty thrives at every turn.
Zillow last checked: 8 hours ago
Listing updated: January 18, 2025 at 07:10pm
Listed by:
EXP Realty
Bought with:
Keller Williams Realty
Source: Maine Listings,MLS#: 1596908
Facts & features
Interior
Bedrooms & bathrooms
- Bedrooms: 4
- Bathrooms: 3
- Full bathrooms: 2
- 1/2 bathrooms: 1
Primary bedroom
- Level: Second
Bedroom 1
- Level: Second
Bedroom 2
- Level: Second
Dining room
- Level: First
Kitchen
- Features: Eat-in Kitchen
- Level: First
Living room
- Level: First
Mud room
- Level: First
Other
- Level: Basement
Heating
- Baseboard, Direct Vent Heater, Hot Water, Zoned
Cooling
- None
Appliances
- Included: Dishwasher, Microwave, Gas Range, Refrigerator
Features
- Bathtub, Shower, Primary Bedroom w/Bath
- Flooring: Carpet, Tile, Wood
- Basement: Interior Entry,Daylight,Full,Unfinished
- Number of fireplaces: 1
Interior area
- Total structure area: 1,960
- Total interior livable area: 1,960 sqft
- Finished area above ground: 1,700
- Finished area below ground: 260
Property
Parking
- Total spaces: 2
- Parking features: Paved, 1 - 4 Spaces, Off Street, Garage Door Opener
- Attached garage spaces: 2
Features
- Patio & porch: Deck
Lot
- Size: 2.06 Acres
- Features: Rural, Level, Open Lot, Landscaped, Wooded
Details
- Parcel number: LEVAM009L004003
- Zoning: Res
- Other equipment: Cable, Satellite Dish
Construction
Type & style
- Home type: SingleFamily
- Architectural style: Colonial,Contemporary
- Property subtype: Single Family Residence
Materials
- Wood Frame, Vinyl Siding
- Roof: Shingle
Condition
- Year built: 2004
Utilities & green energy
- Electric: Circuit Breakers, Generator Hookup
- Sewer: Private Sewer
- Water: Private, Well
Community & neighborhood
Location
- Region: Levant
Other
Other facts
- Road surface type: Paved
Price history
| Date | Event | Price |
|---|---|---|
| 7/26/2024 | Sold | $410,000+2.5%$209/sqft |
Source: | ||
| 7/15/2024 | Pending sale | $400,000$204/sqft |
Source: | ||
| 7/15/2024 | Listed for sale | $400,000$204/sqft |
Source: | ||
| 7/10/2024 | Listing removed | -- |
Source: | ||
| 6/6/2024 | Pending sale | $400,000$204/sqft |
Source: | ||
Public tax history
| Year | Property taxes | Tax assessment |
|---|---|---|
| 2024 | $2,846 +1.4% | $258,700 +8.3% |
| 2023 | $2,807 -2% | $238,900 +45.9% |
| 2022 | $2,865 | $163,700 |
Find assessor info on the county website
Neighborhood: 04456
Nearby schools
GreatSchools rating
- 7/10Suzanne M Smith Elementary SchoolGrades: PK-5Distance: 5.2 mi
- 5/10Caravel Middle SchoolGrades: 5-8Distance: 6.1 mi

Get pre-qualified for a loan
At Zillow Home Loans, we can pre-qualify you in as little as 5 minutes with no impact to your credit score.An equal housing lender. NMLS #10287.


