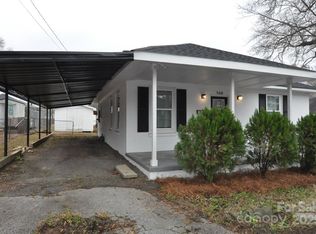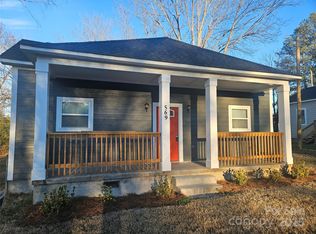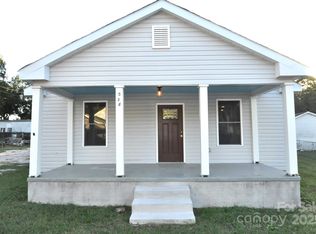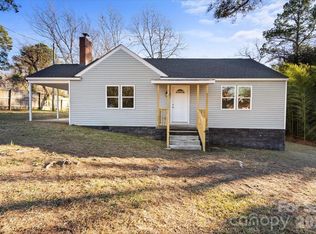*** PRICE IMPROVEMENT **** HOME HAS BEEN APPRAISED WELL ABOVE ASKING PRICE! INSTANT EQUITY
Seller is offering $5,000 toward closing costs or a rate buy-down with a competitive offer!
Welcome to this rebuilt and beautifully reimagined home in Chester—where timeless craftsmanship meets modern living. Every inch of this property has been thoughtfully designed and constructed from the ground up, creating a truly move-in-ready residence that stands apart from anything else on the market.
Step inside to discover over 1,000 square feet of well-appointed living space featuring 2 spacious bedrooms and 2 full bathrooms. The layout showcases an inviting kitchen with brand-new countertops, sleek cabinetry, and modern flooring—perfect for both everyday living and entertaining. Both bathrooms have been stylishly updated with contemporary finishes, while the entire home features New drywall, electrical, plumbing, energy-efficient windows, and a rebuilt foundation complete with insulation and a moisture barrier for lasting durability.
Enjoy the comfort of new LVP and carpet flooring, along with a newer gas pack system that keeps the home efficient year-round. The R-30 insulated attic and crawlspace further enhance the home’s energy performance.
Outside, the property sits on a generous ¼+ acre fenced lot, offering plenty of space for outdoor enjoyment. A 15’x15’ workshop, built just three years ago and equipped with electricity, provides endless possibilities for hobbies, storage, or a home business. The durable hardboard fiber cement siding ensures low maintenance and long-lasting curb appeal.
All renovations were fully permitted and approved by Chester County, giving buyers peace of mind in the quality of construction. Located in a USDA-eligible area, this home may qualify for 100% financing for eligible buyers.
Some photos have been virtually staged
Active
Price cut: $5K (1/15)
$180,000
528 6th St, Chester, SC 29706
2beds
1,025sqft
Est.:
Single Family Residence
Built in 1950
0.27 Acres Lot
$177,100 Zestimate®
$176/sqft
$-- HOA
What's special
Modern flooringSleek cabinetryBrand-new countertopsInviting kitchenNew drywallEnergy-efficient windows
- 190 days |
- 177 |
- 11 |
Likely to sell faster than
Zillow last checked: 8 hours ago
Listing updated: January 15, 2026 at 08:37am
Listing Provided by:
Rick Carter rickcarterrealtor@gmail.com,
Realty ONE Group Select
Source: Canopy MLS as distributed by MLS GRID,MLS#: 4283348
Tour with a local agent
Facts & features
Interior
Bedrooms & bathrooms
- Bedrooms: 2
- Bathrooms: 2
- Full bathrooms: 2
- Main level bedrooms: 2
Primary bedroom
- Features: Ceiling Fan(s)
- Level: Main
- Area: 178.88 Square Feet
- Dimensions: 13' 3" X 13' 6"
Heating
- Natural Gas
Cooling
- Central Air
Appliances
- Included: Electric Oven, Gas Water Heater
- Laundry: In Kitchen
Features
- Pantry
- Flooring: Carpet, Vinyl
- Has basement: No
Interior area
- Total structure area: 1,025
- Total interior livable area: 1,025 sqft
- Finished area above ground: 1,025
- Finished area below ground: 0
Property
Parking
- Total spaces: 3
- Parking features: Driveway
- Uncovered spaces: 3
Features
- Levels: One
- Stories: 1
- Exterior features: Storage
- Fencing: Fenced
- Waterfront features: None
Lot
- Size: 0.27 Acres
- Features: Open Lot, Private, Wooded
Details
- Parcel number: 0790307025000
- Zoning: RS-1
- Special conditions: Standard
- Horse amenities: None
Construction
Type & style
- Home type: SingleFamily
- Architectural style: Ranch
- Property subtype: Single Family Residence
Materials
- Hardboard Siding
- Foundation: Crawl Space
- Roof: Composition
Condition
- New construction: No
- Year built: 1950
Utilities & green energy
- Sewer: Public Sewer
- Water: City
- Utilities for property: Cable Available
Community & HOA
Community
- Features: None
- Security: Carbon Monoxide Detector(s), Smoke Detector(s)
- Subdivision: NONE
Location
- Region: Chester
- Elevation: 1000 Feet
Financial & listing details
- Price per square foot: $176/sqft
- Tax assessed value: $61,300
- Annual tax amount: $1,783
- Date on market: 7/23/2025
- Cumulative days on market: 287 days
- Listing terms: Cash,Conventional,FHA,USDA Loan,VA Loan
- Road surface type: Gravel
Estimated market value
$177,100
$168,000 - $186,000
$1,523/mo
Price history
Price history
| Date | Event | Price |
|---|---|---|
| 1/15/2026 | Price change | $180,000-2.7%$176/sqft |
Source: | ||
| 10/20/2025 | Price change | $185,000-2.6%$180/sqft |
Source: | ||
| 7/23/2025 | Listed for sale | $190,000-2.6%$185/sqft |
Source: | ||
| 6/7/2025 | Listing removed | $195,000$190/sqft |
Source: | ||
| 3/2/2025 | Listed for sale | $195,000+1292.9%$190/sqft |
Source: | ||
Public tax history
Public tax history
| Year | Property taxes | Tax assessment |
|---|---|---|
| 2024 | $1,783 +327.5% | $3,680 +323% |
| 2023 | $417 +3.2% | $870 |
| 2022 | $404 +3.2% | $870 |
Find assessor info on the county website
BuyAbility℠ payment
Est. payment
$849/mo
Principal & interest
$698
Property taxes
$88
Home insurance
$63
Climate risks
Neighborhood: 29706
Nearby schools
GreatSchools rating
- 4/10Chester Park Elementary Of InquiryGrades: PK-5Distance: 0.9 mi
- 3/10Chester Middle SchoolGrades: 6-8Distance: 0.8 mi
- 2/10Chester Senior High SchoolGrades: 9-12Distance: 1.9 mi
- Loading
- Loading




