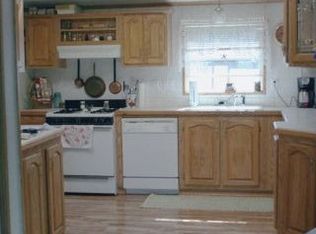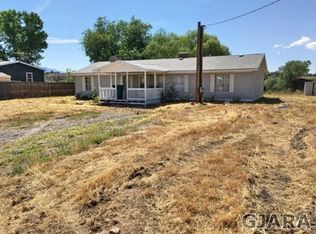Sold for $403,000
$403,000
528 34th Rd, Clifton, CO 81520
3beds
2baths
1,972sqft
Single Family Residence
Built in 1993
0.45 Acres Lot
$430,000 Zestimate®
$204/sqft
$2,288 Estimated rent
Home value
$430,000
$400,000 - $460,000
$2,288/mo
Zestimate® history
Loading...
Owner options
Explore your selling options
What's special
This 3 bed 2 bath home has an abundance to offer! With an enormous kitchen boasting ample storage and a butcher block bar, it's perfect for anyone who loves to cook or entertain. The split floor plan and vaulted ceilings add to the spaciousness, while the gas fireplace creates a cozy atmosphere in the large living room. The oversized bedrooms with walk-in closets provide plenty of space, with a primary en-suite including two closets, double sinks, shower and storage! But perhaps the most impressive feature is the garage! With 220 electricity, a pellet stove, and an evaporative cooler, it's a haven for mechanics or woodworkers. And at 30x40 feet, the finished and insulated shop offers plenty of room to work on projects.
Zillow last checked: 9 hours ago
Listing updated: July 01, 2024 at 12:38pm
Listed by:
JAIME KUCHYT 970-640-9006,
HOMESMART REALTY PARTNERS
Bought with:
THE SHAFER TEAM - BRIE PERRIN
COLDWELL BANKER DISTINCTIVE PROPERTIES
Source: GJARA,MLS#: 20242093
Facts & features
Interior
Bedrooms & bathrooms
- Bedrooms: 3
- Bathrooms: 2
Primary bedroom
- Level: Main
- Dimensions: 13x14
Bedroom 2
- Level: Main
- Dimensions: 9.5x13.5
Bedroom 3
- Level: Main
- Dimensions: 10x13
Dining room
- Level: Main
- Dimensions: 14x12
Family room
- Dimensions: 0
Kitchen
- Level: Main
- Dimensions: 14x13
Laundry
- Level: Main
- Dimensions: 4.5x10
Living room
- Level: Main
- Dimensions: 14x25
Heating
- Forced Air
Cooling
- Evaporative Cooling
Appliances
- Included: Dishwasher, Electric Oven, Electric Range, Refrigerator, Range Hood
- Laundry: In Basement, Washer Hookup, Dryer Hookup
Features
- Ceiling Fan(s), Kitchen/Dining Combo, Main Level Primary, Vaulted Ceiling(s), Walk-In Closet(s), Walk-In Shower, Window Treatments
- Flooring: Carpet, Vinyl
- Windows: Window Coverings
- Has fireplace: Yes
- Fireplace features: Gas Log, Multi-Sided, Pellet Stove
Interior area
- Total structure area: 1,972
- Total interior livable area: 1,972 sqft
Property
Parking
- Total spaces: 4
- Parking features: Detached, Garage, RV Access/Parking, Shared Driveway
- Garage spaces: 4
- Has uncovered spaces: Yes
Accessibility
- Accessibility features: Low Threshold Shower
Features
- Levels: One
- Stories: 1
- Patio & porch: Deck, Enclosed, Open, Patio
- Exterior features: Shed, Workshop
- Fencing: Chain Link
Lot
- Size: 0.45 Acres
- Dimensions: 100 x 200
- Features: Mature Trees
Details
- Additional structures: Shed(s)
- Parcel number: 294107300114
- Zoning description: AFT
Construction
Type & style
- Home type: SingleFamily
- Architectural style: Ranch
- Property subtype: Single Family Residence
Materials
- Manufactured, Masonite, Wood Frame
- Foundation: Skirt
- Roof: Asphalt,Composition
Condition
- Year built: 1993
Utilities & green energy
- Sewer: Septic Tank
- Water: Public
Community & neighborhood
Location
- Region: Clifton
- Subdivision: None
HOA & financial
HOA
- Has HOA: No
- Services included: None
Other
Other facts
- Road surface type: Gravel
Price history
| Date | Event | Price |
|---|---|---|
| 7/1/2024 | Sold | $403,000-2.9%$204/sqft |
Source: GJARA #20242093 Report a problem | ||
| 6/6/2024 | Pending sale | $415,000$210/sqft |
Source: GJARA #20242093 Report a problem | ||
| 5/15/2024 | Listed for sale | $415,000-3.5%$210/sqft |
Source: | ||
| 4/11/2024 | Listing removed | -- |
Source: GJARA #20241325 Report a problem | ||
| 4/4/2024 | Listed for sale | $429,900-3.3%$218/sqft |
Source: GJARA #20241325 Report a problem | ||
Public tax history
| Year | Property taxes | Tax assessment |
|---|---|---|
| 2025 | $846 +0.6% | $23,050 +6.3% |
| 2024 | $841 +31.2% | $21,690 -3.6% |
| 2023 | $641 -0.5% | $22,500 +46% |
Find assessor info on the county website
Neighborhood: 81520
Nearby schools
GreatSchools rating
- 8/10Taylor Elementary SchoolGrades: PK-5Distance: 4 mi
- 5/10Mount Garfield Middle SchoolGrades: 6-8Distance: 1.3 mi
- 5/10Palisade High SchoolGrades: 9-12Distance: 3.2 mi
Schools provided by the listing agent
- Elementary: Taylor
- Middle: MT Garfield (Mesa County)
- High: Palisade
Source: GJARA. This data may not be complete. We recommend contacting the local school district to confirm school assignments for this home.
Get pre-qualified for a loan
At Zillow Home Loans, we can pre-qualify you in as little as 5 minutes with no impact to your credit score.An equal housing lender. NMLS #10287.

