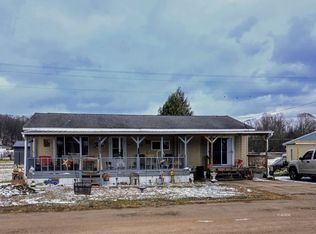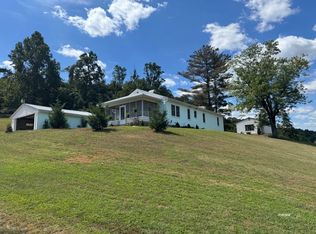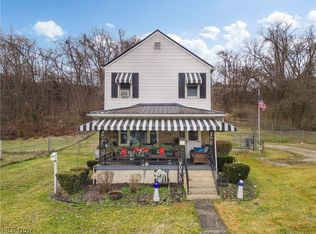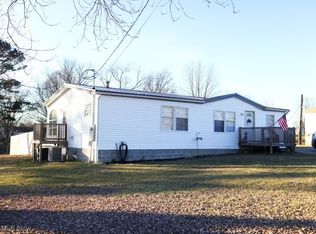52790 Curtis Hollow Rd, Long Bottom, OH 45743
What's special
- 43 days |
- 684 |
- 18 |
Zillow last checked: 8 hours ago
Listing updated: January 16, 2026 at 12:07pm
Rob Peters (330)904-4420,
Whitetail Properties Real Estate, LLC
Facts & features
Interior
Bedrooms & bathrooms
- Bedrooms: 3
- Bathrooms: 2
- Full bathrooms: 2
Heating
- Other
Cooling
- Window Unit(s)
Appliances
- Included: Refrigerator, Electric Water Heater, Oven/Range- Propane, Range Hood
- Laundry: Washer Hookup
Features
- Laminate Counters
- Flooring: Wood
- Basement: None
Interior area
- Total structure area: 960
- Total interior livable area: 960 sqft
Property
Features
- Levels: One
- Patio & porch: Porch- Covered
Lot
- Size: 0.61 Acres
- Features: Trees, Minerals-per Owner
Details
- Parcel number: 0901167000, 09011680
Construction
Type & style
- Home type: SingleFamily
- Architectural style: Cabin
- Property subtype: Single Family Residence, Single Family, SF-Site Built
Materials
- Wood Siding
- Foundation: Concrete Block
- Roof: Metal
Condition
- Year built: 2023
Utilities & green energy
- Electric: Power: AEP
- Sewer: Septic: Leach, Aerobic Septic
- Water: Public
Community & HOA
Location
- Region: Long Bottom
Financial & listing details
- Price per square foot: $193/sqft
- Annual tax amount: $225
- Date on market: 1/16/2026
(330) 904-4420
By pressing Contact Agent, you agree that the real estate professional identified above may call/text you about your search, which may involve use of automated means and pre-recorded/artificial voices. You don't need to consent as a condition of buying any property, goods, or services. Message/data rates may apply. You also agree to our Terms of Use. Zillow does not endorse any real estate professionals. We may share information about your recent and future site activity with your agent to help them understand what you're looking for in a home.
Estimated market value
$183,900
$175,000 - $193,000
$1,434/mo
Price history
Price history
| Date | Event | Price |
|---|---|---|
| 1/15/2026 | Price change | $184,900-7.5%$193/sqft |
Source: | ||
| 12/8/2024 | Price change | $199,900-12.7%$208/sqft |
Source: | ||
| 9/16/2024 | Price change | $229,000-8.4%$239/sqft |
Source: | ||
| 6/25/2024 | Price change | $249,900-7.4%$260/sqft |
Source: Whitetail Properties #85640 Report a problem | ||
| 3/7/2024 | Listed for sale | $269,900$281/sqft |
Source: | ||
Public tax history
Public tax history
Tax history is unavailable.BuyAbility℠ payment
Climate risks
Neighborhood: 45743
Nearby schools
GreatSchools rating
- 5/10Eastern Elementary SchoolGrades: K-6Distance: 4.8 mi
- 4/10Eastern High SchoolGrades: 7-12Distance: 4.8 mi
Schools provided by the listing agent
- Middle: Eastern LSD
Source: Athens County BOR. This data may not be complete. We recommend contacting the local school district to confirm school assignments for this home.




