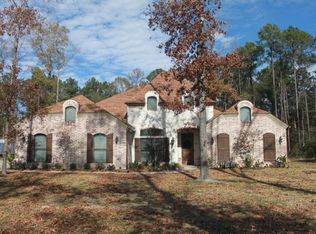Sold on 05/30/25
Price Unknown
5279 Fm 2109, Huntington, TX 75949
4beds
2,123sqft
Single Family Residence
Built in 1962
1.34 Acres Lot
$273,600 Zestimate®
$--/sqft
$1,382 Estimated rent
Home value
$273,600
Estimated sales range
Not available
$1,382/mo
Zestimate® history
Loading...
Owner options
Explore your selling options
What's special
Honey, stop the car in Huntington! Quiet country living and scenic view that is in a convenient location just five miles from Hank's Creek & Sam Rayburn Lake one direction, as well as downtown Huntington the other direction! The outdoor space invites you with its gorgeous, well-established Crepe Myrtles, Magnolia tree, and huge front and back porches for coffee in the morning and relaxing in the evenings! Inside you'll find beautiful original pine flooring in the living area, a home office with built in desk and shelving, lovely custom kitchen with unique cabinetry, new French doors leading out of sun room that doubles as dining room, En suite primary bedroom with walk in closet & separate entrance for privacy. Large laundry room with sink and built in ironing board, and so much more to love! The large shop with electricity, AC and half bath is perfect for family events, crafting, woodworking, you name it! Covered areas for parking mowers, trailers, grill on back & side of shop, 26x80 fenced dog pen with shed for shelter. You must see to appreciate all it has to offer, make your appointment today and make it yours tomorrow!
Zillow last checked: 8 hours ago
Listing updated: June 01, 2025 at 08:56pm
Listed by:
Audra Ainsworth 0665521 936-675-4560,
eXp Realty LLC 888-519-7431
Bought with:
Non-Mls Member
NON MLS
Source: NTREIS,MLS#: 20888400
Facts & features
Interior
Bedrooms & bathrooms
- Bedrooms: 4
- Bathrooms: 2
- Full bathrooms: 2
Primary bedroom
- Features: Closet Cabinetry, Dual Sinks, En Suite Bathroom, Walk-In Closet(s)
- Dimensions: 12 x 13
Bedroom
- Dimensions: 11 x 11
Bedroom
- Dimensions: 9 x 12
Bedroom
- Dimensions: 7 x 9
Living room
- Dimensions: 15 x 23
Heating
- Central
Cooling
- Central Air, Electric
Appliances
- Included: Electric Range, Microwave, Vented Exhaust Fan
- Laundry: Laundry in Utility Room
Features
- Built-in Features
- Flooring: Hardwood, Laminate
- Has basement: No
- Number of fireplaces: 1
- Fireplace features: Free Standing, Gas, Gas Log, Propane
Interior area
- Total interior livable area: 2,123 sqft
Property
Parking
- Total spaces: 4
- Parking features: Attached Carport, Carport, Detached Carport, See Remarks, Storage
- Carport spaces: 2
- Covered spaces: 4
Features
- Levels: One
- Stories: 1
- Patio & porch: Covered, Deck
- Pool features: None
Lot
- Size: 1.34 Acres
Details
- Parcel number: 141538
Construction
Type & style
- Home type: SingleFamily
- Architectural style: Detached
- Property subtype: Single Family Residence
Materials
- Foundation: Combination, Pillar/Post/Pier
- Roof: Composition
Condition
- Year built: 1962
Utilities & green energy
- Sewer: Aerobic Septic
- Water: Community/Coop
- Utilities for property: Septic Available, Water Available
Community & neighborhood
Security
- Security features: Smoke Detector(s)
Community
- Community features: Fishing
Location
- Region: Huntington
- Subdivision: -
Price history
| Date | Event | Price |
|---|---|---|
| 5/30/2025 | Sold | -- |
Source: NTREIS #20888400 | ||
| 5/4/2025 | Pending sale | $299,000$141/sqft |
Source: NTREIS #20888400 | ||
| 4/1/2025 | Listed for sale | $299,000+59.5%$141/sqft |
Source: NTREIS #20888400 | ||
| 5/30/2019 | Sold | -- |
Source: Agent Provided | ||
| 4/30/2019 | Listed for sale | $187,500$88/sqft |
Source: Buchanan Realty #58141 | ||
Public tax history
Tax history is unavailable.
Neighborhood: 75949
Nearby schools
GreatSchools rating
- 4/10Huntington Elementary SchoolGrades: PK-3Distance: 4.9 mi
- 7/10Huntington Middle SchoolGrades: 6-8Distance: 5.2 mi
- 7/10Huntington High SchoolGrades: 9-12Distance: 5 mi
Schools provided by the listing agent
- Elementary: Huntington
- Middle: Huntington
- High: Huntington
- District: Huntington ISD
Source: NTREIS. This data may not be complete. We recommend contacting the local school district to confirm school assignments for this home.
