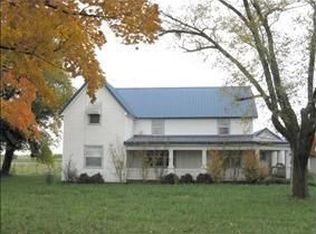Sold
Price Unknown
5278 State Highway 96, Reeds, MO 64859
3beds
1,260sqft
SingleFamily
Built in 1979
5 Acres Lot
$228,100 Zestimate®
$--/sqft
$1,263 Estimated rent
Home value
$228,100
$217,000 - $240,000
$1,263/mo
Zestimate® history
Loading...
Owner options
Explore your selling options
What's special
Tricked up! New concrete board exterior on home and workshop, new metal siding on barn, new metal roof on all structures. New kitchen to include cabinets and appliances. New flooring throughout, freshly painted, new front deck, new garage doors. Workshop with water and electric. 7'x3' Kitchen island has solid walnut butcher's block top. New front door. Vinyl plank flooring in baths, laminate throughout remainder of home. LED lighting.
Facts & features
Interior
Bedrooms & bathrooms
- Bedrooms: 3
- Bathrooms: 2
- Full bathrooms: 1
- 1/2 bathrooms: 1
Heating
- Gas
Cooling
- Central
Appliances
- Included: Dishwasher, Garbage disposal, Range / Oven, Refrigerator
Features
- Attic, Walk-in Closet(s), Washer/Dryer Hookup, Eat-in Bar, Counters - Laminate, Smoke Detector(s), Utility Sink, Kitchen Island, Water Softener - Owned, Other - See Remarks
- Flooring: Other, Laminate
- Basement: None
- Attic: Crawl Opening
Interior area
- Total interior livable area: 1,260 sqft
Property
Parking
- Total spaces: 2
- Parking features: Garage - Attached
Features
- Levels: 1 Story
- Exterior features: Cement / Concrete
- Fencing: Barbed Wire
Lot
- Size: 5 Acres
Details
- Parcel number: 10703600000002000
Construction
Type & style
- Home type: SingleFamily
Materials
- Roof: Metal
Condition
- Year built: 1979
Community & neighborhood
Location
- Region: Reeds
Other
Other facts
- Style: Ranch
- Basement: Crawl Space, Entrance - Inside
- Heating: Central Gas
- Cooling: Central
- Appliances: Dishwasher, Disposal, Range - Gas
- Attic: Crawl Opening
- Interior Features: Attic, Walk-in Closet(s), Washer/Dryer Hookup, Eat-in Bar, Counters - Laminate, Smoke Detector(s), Utility Sink, Kitchen Island, Water Softener - Owned, Other - See Remarks
- Lot Description: Level, Pasture, Horses Allowed, Will Divide
- Levels: 1 Story
- Rooms: Bedroom 2, Bedroom 3, Kitchen, Living Room, Master Bedroom
- Porch/Patio/Deck: Deck, Front
- Exterior/Comm Feat: Outbuilding(s), Driveway - Gravel, Storage Shed(s), Window - Single Pane, Barn, Workshop
- Flooring: Laminate, Other - See Remarks
- Fencing: Barbed Wire
- Roof: Metal
- Exterior Finish: Concrete Board
- Variable Acres: Yes
- Outbuildings: Sheds - Misc, Workshop, Barn
- Rooms: Kitchen Level: Main
- Rooms: Living Room Level: Main
- Rooms: Master Bedroom Level: Main
- Rooms: Bedroom 2 Level: Main
- Rooms: Bedroom 3 Level: Main
- Foundation: Block
- Parcel #: 107036000000002000
Price history
| Date | Event | Price |
|---|---|---|
| 12/24/2025 | Sold | -- |
Source: Agent Provided Report a problem | ||
| 11/11/2025 | Pending sale | $240,000$190/sqft |
Source: | ||
| 9/17/2025 | Price change | $240,000-4%$190/sqft |
Source: | ||
| 8/24/2025 | Listed for sale | $250,000+78.7%$198/sqft |
Source: Owner Report a problem | ||
| 11/2/2020 | Sold | -- |
Source: Agent Provided Report a problem | ||
Public tax history
| Year | Property taxes | Tax assessment |
|---|---|---|
| 2024 | $154 +0% | $3,580 |
| 2023 | $154 +2.6% | $3,580 |
| 2022 | $150 | $3,580 |
Find assessor info on the county website
Neighborhood: 64859
Nearby schools
GreatSchools rating
- 7/10Avilla Elementary SchoolGrades: K-8Distance: 1.2 mi
Schools provided by the listing agent
- Elementary: Avilla
- Middle: Avilla
- District: Carthage
Source: The MLS. This data may not be complete. We recommend contacting the local school district to confirm school assignments for this home.
