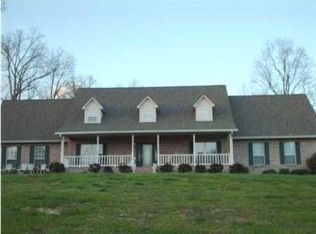If you have been waiting for the perfect home, well here it is! Main level: Beautiful kitchen with solid surface counter tops, all appliances, work island. Kitchen opens to a family area with gas fireplace. Huge living room with dining area. Wonderful master bedroom with large walk in closet. Master bath has jetted tub and separate shower. Laundry room with shelves, half bath. Walk out on to the sunroom with a gorgeous view of the mountains. All room on the mail level are hardwoods. 2nd level: 2 good size bedroom, full bath, walk out huge floored storage area. Basement, Large bedroom, great office with tons of bookcases, half bath. There are also 2 additional finished rooms in the basement that we didn't count in the sq ft as they aren't vented to the HVAC system It would be easy to make another bedroom and maybe an exercise room. A big plus to this house is the Generac Generator. You'll never run out of power in the ice storms or bad weather. They yard is amazing! 12 blueberry bushes, trees, shrubs, great storage building. You could sit in the back yard and enjoy the view of the mountain with fall colors. I can't think of anything this house doesn't have!
This property is off market, which means it's not currently listed for sale or rent on Zillow. This may be different from what's available on other websites or public sources.

