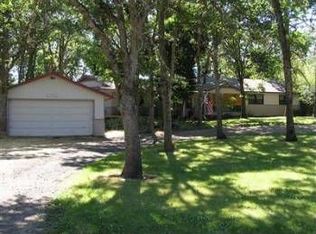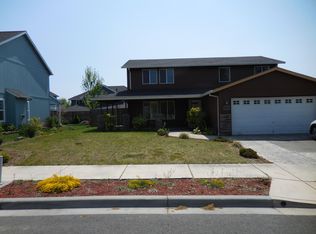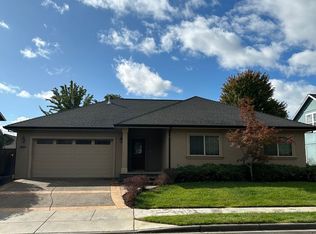This unique 5.7 acre property is currently zoned RR-2.5, with potential for a lot split it could make a great two family set-up or build a new home and sell/rent the other...check with the county. This home has been completely remodeled and a second story added. Spacious open floor plan with huge kitchen/dining area, large private den, two offices and full bath. Upstairs there is a huge master suite with full bath, separate sitting area, three large bedrooms and another full bath. This property is next to Paloma Heights and Blue Grass Downs Subdivisions. A new roof and gutters were just installed and the property is on public sewer. Currently on a well, city water is available at the street for hook-up, check with the city on costs. This property is inside the Urban Reserves Boundary for the city of Central Point and could have future potential for multiple lots. The owner has a plat map for approx. 41 lots, check with the city on the current status. Lots of potential here!
This property is off market, which means it's not currently listed for sale or rent on Zillow. This may be different from what's available on other websites or public sources.



