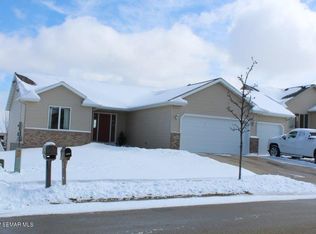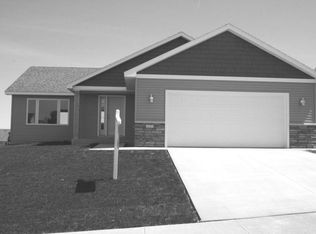Closed
$399,000
5278 55th Ave NW, Rochester, MN 55901
4beds
2,240sqft
Single Family Residence
Built in 2007
9,583.2 Square Feet Lot
$418,000 Zestimate®
$178/sqft
$2,463 Estimated rent
Home value
$418,000
$385,000 - $456,000
$2,463/mo
Zestimate® history
Loading...
Owner options
Explore your selling options
What's special
Move right into this four-bedroom, two-bath Ranch-style walkout in the highly desired Wedgewood Hills area! Step into the gleaming hardwood floors in the living room and kitchen area. The spacious living room has vaulted ceilings and a large picture window. Stainless steel appliances, most replaced in 2022, a beautiful backsplash, and lots of cupboards and counter space. The eat-in kitchen leads to the large deck, where you can enjoy summer evenings outdoors. There is even a built-in slide from the deck to the yard! Laundry is conveniently located right off the kitchen. Two bedrooms up and two down with a full bath on each level. Lower-level walks out to the fully fenced-in backyard. 3-car attached garage for plenty of storage. Just a few blocks from Gibbs Elementary School, Wedgewood Hills Park, and the Douglas Trail. New furnace in 2023! Pre-inspected!
Zillow last checked: 8 hours ago
Listing updated: July 16, 2025 at 12:26am
Listed by:
Shawn Buryska 507-254-7425,
Coldwell Banker Realty
Bought with:
Robin Gwaltney
Re/Max Results
Source: NorthstarMLS as distributed by MLS GRID,MLS#: 6547905
Facts & features
Interior
Bedrooms & bathrooms
- Bedrooms: 4
- Bathrooms: 2
- Full bathrooms: 2
Bedroom 1
- Level: Main
Bedroom 2
- Level: Main
Bedroom 3
- Level: Lower
Bedroom 4
- Level: Lower
Kitchen
- Level: Main
Laundry
- Level: Main
Living room
- Level: Main
Utility room
- Level: Lower
Heating
- Forced Air
Cooling
- Central Air
Appliances
- Included: Dishwasher, Dryer, Microwave, Range, Refrigerator, Washer
Features
- Basement: Finished,Walk-Out Access
- Has fireplace: No
Interior area
- Total structure area: 2,240
- Total interior livable area: 2,240 sqft
- Finished area above ground: 1,120
- Finished area below ground: 1,043
Property
Parking
- Total spaces: 3
- Parking features: Attached
- Attached garage spaces: 3
Accessibility
- Accessibility features: None
Features
- Levels: One
- Stories: 1
Lot
- Size: 9,583 sqft
Details
- Foundation area: 1120
- Parcel number: 741812072192
- Zoning description: Residential-Single Family
Construction
Type & style
- Home type: SingleFamily
- Property subtype: Single Family Residence
Materials
- Brick/Stone, Vinyl Siding
Condition
- Age of Property: 18
- New construction: No
- Year built: 2007
Utilities & green energy
- Gas: Natural Gas
- Sewer: City Sewer/Connected
- Water: City Water/Connected
Community & neighborhood
Location
- Region: Rochester
- Subdivision: Wedgewood Hills 7th
HOA & financial
HOA
- Has HOA: No
Price history
| Date | Event | Price |
|---|---|---|
| 7/15/2024 | Sold | $399,000$178/sqft |
Source: | ||
| 6/12/2024 | Pending sale | $399,000$178/sqft |
Source: | ||
| 6/7/2024 | Listed for sale | $399,000+60.2%$178/sqft |
Source: | ||
| 8/1/2016 | Sold | $249,000-0.4%$111/sqft |
Source: | ||
| 6/17/2016 | Listed for sale | $249,900+35.1%$112/sqft |
Source: Coldwell Banker Burnet #4072306 Report a problem | ||
Public tax history
| Year | Property taxes | Tax assessment |
|---|---|---|
| 2025 | $4,698 +18.3% | $346,000 +3.8% |
| 2024 | $3,970 | $333,200 +6.1% |
| 2023 | -- | $314,000 +0.1% |
Find assessor info on the county website
Neighborhood: 55901
Nearby schools
GreatSchools rating
- 8/10George W. Gibbs Elementary SchoolGrades: PK-5Distance: 0.4 mi
- 3/10Dakota Middle SchoolGrades: 6-8Distance: 1.3 mi
- 5/10John Marshall Senior High SchoolGrades: 8-12Distance: 4.3 mi
Schools provided by the listing agent
- Elementary: George Gibbs
- Middle: Dakota
- High: John Marshall
Source: NorthstarMLS as distributed by MLS GRID. This data may not be complete. We recommend contacting the local school district to confirm school assignments for this home.
Get a cash offer in 3 minutes
Find out how much your home could sell for in as little as 3 minutes with a no-obligation cash offer.
Estimated market value$418,000
Get a cash offer in 3 minutes
Find out how much your home could sell for in as little as 3 minutes with a no-obligation cash offer.
Estimated market value
$418,000

