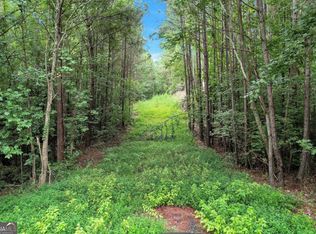Closed
$399,000
5277 Yeager Rd, Douglasville, GA 30135
2beds
1,848sqft
Single Family Residence, Cabin
Built in 1985
5.77 Acres Lot
$401,800 Zestimate®
$216/sqft
$1,895 Estimated rent
Home value
$401,800
$382,000 - $422,000
$1,895/mo
Zestimate® history
Loading...
Owner options
Explore your selling options
What's special
Welcome to the tranquility and privacy of this hilltop home conveniently located in Douglasville. Sitting on 5.77 wooded acres, this home offers the ultimate in privacy. The open concept main level features a large eat-in kitchen and two-story family room with fireplace. A large dining room, half bath and flex room (which could easily be used as a bedroom) are also on the main level. Upstairs are two large bedrooms connected by a catwalk overlooking the family room. Each bedroom has its owned attached full bath. The partially finished basement has a half bath and is ready for finishing touches. The exterior of this home offers so many opportunities to relax and enjoy the surrounding landscape. The partially screened, wrap around front porch is just waiting on your rocking chairs! Just off the dining room is a new expansive back deck with tongue and groove ceiling, metal balusters and white columns. Both the front porch and the back deck offer amazing views of the wooded acreage. There is also a large detached outbuilding with electricity - perfect for a workshop and storing all your tools and toys. The drive around driveway leads to the rear two car garage and encircles the home. Roof replaced in 2021, and septic system recently serviced. Enjoy the tranquility of the country yet have quick access to downtown Douglasville, Arbor Place shopping, I-20 and Atlanta.
Zillow last checked: 8 hours ago
Listing updated: June 16, 2025 at 11:19am
Listed by:
Niki Faith 404-281-4722,
Atlanta Communities,
Anita Merryman 404-578-6111,
Atlanta Communities
Bought with:
, 410388
Coldwell Banker Realty
Source: GAMLS,MLS#: 10237009
Facts & features
Interior
Bedrooms & bathrooms
- Bedrooms: 2
- Bathrooms: 4
- Full bathrooms: 2
- 1/2 bathrooms: 2
Dining room
- Features: Seats 12+
Kitchen
- Features: Breakfast Area
Heating
- Central
Cooling
- Ceiling Fan(s), Central Air
Appliances
- Included: Dishwasher, Double Oven, Refrigerator
- Laundry: In Hall
Features
- High Ceilings, Roommate Plan
- Flooring: Tile, Carpet, Laminate
- Basement: Bath Finished,Daylight,Interior Entry,Exterior Entry
- Number of fireplaces: 1
- Fireplace features: Family Room
- Common walls with other units/homes: No Common Walls
Interior area
- Total structure area: 1,848
- Total interior livable area: 1,848 sqft
- Finished area above ground: 1,848
- Finished area below ground: 0
Property
Parking
- Total spaces: 2
- Parking features: Garage Door Opener, Garage
- Has garage: Yes
Features
- Levels: Three Or More
- Stories: 3
- Patio & porch: Deck, Screened
- Exterior features: Balcony
- Body of water: None
Lot
- Size: 5.77 Acres
- Features: Private
- Residential vegetation: Wooded
Details
- Additional structures: Outbuilding, Workshop
- Parcel number: 00320250010
Construction
Type & style
- Home type: SingleFamily
- Architectural style: Country/Rustic,Traditional
- Property subtype: Single Family Residence, Cabin
Materials
- Vinyl Siding
- Roof: Composition
Condition
- Resale
- New construction: No
- Year built: 1985
Utilities & green energy
- Sewer: Septic Tank
- Water: Public
- Utilities for property: Underground Utilities, Cable Available, Electricity Available, Natural Gas Available, Phone Available, Water Available
Community & neighborhood
Security
- Security features: Smoke Detector(s)
Community
- Community features: None
Location
- Region: Douglasville
- Subdivision: None
HOA & financial
HOA
- Has HOA: No
- Services included: None
Other
Other facts
- Listing agreement: Exclusive Right To Sell
- Listing terms: Cash,Conventional,FHA,VA Loan
Price history
| Date | Event | Price |
|---|---|---|
| 2/1/2024 | Sold | $399,000$216/sqft |
Source: | ||
| 1/11/2024 | Pending sale | $399,000$216/sqft |
Source: | ||
| 1/5/2024 | Contingent | $399,000$216/sqft |
Source: | ||
| 1/2/2024 | Listed for sale | $399,000+33.4%$216/sqft |
Source: | ||
| 8/6/2021 | Sold | $299,000$162/sqft |
Source: | ||
Public tax history
| Year | Property taxes | Tax assessment |
|---|---|---|
| 2024 | $3,456 +18.1% | $121,000 |
| 2023 | $2,927 -11.2% | $121,000 +19.8% |
| 2022 | $3,295 +349.8% | $101,040 +20.5% |
Find assessor info on the county website
Neighborhood: 30135
Nearby schools
GreatSchools rating
- 6/10Dorsett Shoals Elementary SchoolGrades: K-5Distance: 1.6 mi
- 5/10Yeager Middle SchoolGrades: 6-8Distance: 2.5 mi
- 6/10Chapel Hill High SchoolGrades: 9-12Distance: 2.2 mi
Schools provided by the listing agent
- Elementary: Dorsett Shoals
- Middle: Yeager
- High: Chapel Hill
Source: GAMLS. This data may not be complete. We recommend contacting the local school district to confirm school assignments for this home.
Get a cash offer in 3 minutes
Find out how much your home could sell for in as little as 3 minutes with a no-obligation cash offer.
Estimated market value
$401,800

