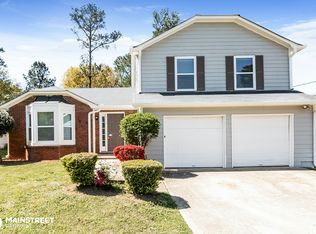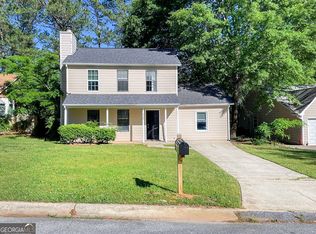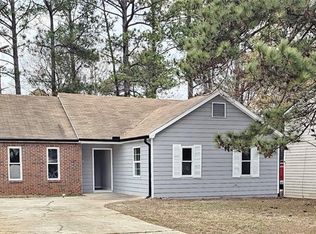Closed
$205,000
5277 Brentwood Rd, Atlanta, GA 30349
3beds
1,293sqft
Single Family Residence
Built in 1988
8,494.2 Square Feet Lot
$205,700 Zestimate®
$159/sqft
$1,548 Estimated rent
Home value
$205,700
$171,000 - $249,000
$1,548/mo
Zestimate® history
Loading...
Owner options
Explore your selling options
What's special
This charming 3-bedroom, 2-bathroom home offers a cozy living space, thoughtful updates, and a fantastic location. Situated in a well-established neighborhood, it offers easy access to major highways, shopping, dining, and all that Atlanta has to offer. Step inside to an inviting floor plan. The large living room features a beautiful fireplace, perfect for cozy nights or entertaining guests. The generously sized bedrooms provide a peaceful retreat after a long day. Enjoy outdoor living in the backyard, gardening, or simply unwinding in a tranquil environment. The home also includes a garage, adding to the convenience and functionality. Whether you're a first-time homebuyer, growing your family, or seeking a low-maintenance investment property, this is a must-see. This home offers an excellent opportunity for comfortable living. Don't miss out-schedule your private showing today and see how this home can fit your lifestyle!
Zillow last checked: 8 hours ago
Listing updated: April 07, 2025 at 01:49pm
Listed by:
Cheryl Kypreos +1 678 723 1800,
GK Properties LLC,
Monica Johnson 678-723-1800,
GK Properties LLC
Bought with:
Oreesha Watson, 427760
RB Realty
Source: GAMLS,MLS#: 10446976
Facts & features
Interior
Bedrooms & bathrooms
- Bedrooms: 3
- Bathrooms: 2
- Full bathrooms: 2
- Main level bathrooms: 2
- Main level bedrooms: 3
Heating
- Forced Air
Cooling
- Central Air, Ceiling Fan(s)
Appliances
- Included: Oven/Range (Combo), Refrigerator, Dishwasher, Stainless Steel Appliance(s)
- Laundry: In Kitchen, Laundry Closet
Features
- Vaulted Ceiling(s), Walk-In Closet(s)
- Flooring: Laminate
- Basement: None
- Number of fireplaces: 1
Interior area
- Total structure area: 1,293
- Total interior livable area: 1,293 sqft
- Finished area above ground: 1,293
- Finished area below ground: 0
Property
Parking
- Total spaces: 1
- Parking features: Garage, Attached
- Has attached garage: Yes
Features
- Levels: One
- Stories: 1
Lot
- Size: 8,494 sqft
- Features: None
Details
- Parcel number: 13072D H001
Construction
Type & style
- Home type: SingleFamily
- Architectural style: Ranch
- Property subtype: Single Family Residence
Materials
- Brick
- Roof: Composition
Condition
- Resale
- New construction: No
- Year built: 1988
Utilities & green energy
- Sewer: Public Sewer
- Water: Public
- Utilities for property: Cable Available, Electricity Available, Natural Gas Available, Sewer Available, Water Available
Community & neighborhood
Community
- Community features: None
Location
- Region: Atlanta
- Subdivision: Cherry Hills Center
Other
Other facts
- Listing agreement: Exclusive Right To Sell
Price history
| Date | Event | Price |
|---|---|---|
| 4/4/2025 | Sold | $205,000$159/sqft |
Source: | ||
| 2/27/2025 | Price change | $205,000-2.4%$159/sqft |
Source: | ||
| 1/27/2025 | Listed for sale | $210,000+23.6%$162/sqft |
Source: | ||
| 11/13/2024 | Listing removed | $169,900$131/sqft |
Source: | ||
| 11/11/2024 | Price change | $169,900-5.6%$131/sqft |
Source: | ||
Public tax history
| Year | Property taxes | Tax assessment |
|---|---|---|
| 2024 | $3,192 +20.3% | $80,920 +11.6% |
| 2023 | $2,653 +27.4% | $72,520 +39% |
| 2022 | $2,082 +9.9% | $52,160 +10.8% |
Find assessor info on the county website
Neighborhood: 30349
Nearby schools
GreatSchools rating
- 4/10Northcutt Elementary SchoolGrades: PK-5Distance: 0.9 mi
- 4/10North Clayton Middle SchoolGrades: 6-8Distance: 0.9 mi
- 3/10North Clayton High SchoolGrades: 9-12Distance: 0.4 mi
Schools provided by the listing agent
- Elementary: Northcutt
- Middle: North Clayton
- High: North Clayton
Source: GAMLS. This data may not be complete. We recommend contacting the local school district to confirm school assignments for this home.
Get a cash offer in 3 minutes
Find out how much your home could sell for in as little as 3 minutes with a no-obligation cash offer.
Estimated market value$205,700
Get a cash offer in 3 minutes
Find out how much your home could sell for in as little as 3 minutes with a no-obligation cash offer.
Estimated market value
$205,700


