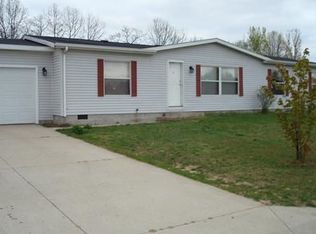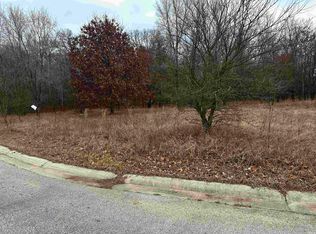Closed
$260,600
52761 Rachael Ct, Middlebury, IN 46540
3beds
1,248sqft
Single Family Residence
Built in 2025
0.46 Acres Lot
$270,300 Zestimate®
$--/sqft
$1,680 Estimated rent
Home value
$270,300
$235,000 - $311,000
$1,680/mo
Zestimate® history
Loading...
Owner options
Explore your selling options
What's special
**Charming New Construction Home!** Welcome to this beautifully crafted new construction home, ideally located just minutes from shopping, restaurants, and schools! Boasting 1,358 square feet of well-designed living space, this home features an open concept layout perfect for modern living. Step inside to discover luxurious rolled vinyl floors that are both stylish and easy to maintain, complemented by quality hardwood trim stained in a contemporary color. The spacious primary bedroom offers a walk-in closet with built-in organizers, providing ample storage. Cook up a storm in the sleek kitchen, equipped with stainless steel appliances that blend functionality with modern aesthetics. Enjoy peace of mind with high-efficiency HVAC and a tankless water heater, ensuring comfort year-round while keeping utility costs low. Don’t miss the chance to make this lovely home your own!
Zillow last checked: 8 hours ago
Listing updated: April 14, 2025 at 10:28am
Listed by:
Chad Martin chad@redbarnrealestatein.com,
Keller Williams Realty Group
Bought with:
Michael Payne, RB17001523
Coldwell Banker Real Estate Gr
Source: IRMLS,MLS#: 202504526
Facts & features
Interior
Bedrooms & bathrooms
- Bedrooms: 3
- Bathrooms: 2
- Full bathrooms: 2
- Main level bedrooms: 3
Bedroom 1
- Level: Main
Bedroom 2
- Level: Main
Heating
- Natural Gas, Conventional, Forced Air, High Efficiency Furnace
Cooling
- Central Air
Appliances
- Included: Dishwasher, Microwave, Refrigerator, Gas Range
Features
- Doors: Insulated Doors
- Windows: Double Pane Windows
- Has basement: No
- Has fireplace: No
Interior area
- Total structure area: 1,248
- Total interior livable area: 1,248 sqft
- Finished area above ground: 1,248
- Finished area below ground: 0
Property
Parking
- Total spaces: 2
- Parking features: Attached
- Attached garage spaces: 2
Features
- Levels: One
- Stories: 1
Lot
- Size: 0.46 Acres
- Dimensions: 100X200
- Features: Level
Details
- Parcel number: 200422352006.000032
- Zoning: R-1
Construction
Type & style
- Home type: SingleFamily
- Architectural style: Ranch
- Property subtype: Single Family Residence
Materials
- Vinyl Siding
- Foundation: Slab
Condition
- New construction: Yes
- Year built: 2025
Details
- Builder name: LJ Builders, LLC
Utilities & green energy
- Sewer: Septic Tank
- Water: Well
Community & neighborhood
Location
- Region: Middlebury
- Subdivision: Sandy Hill Park
Other
Other facts
- Listing terms: Cash,Conventional,FHA,USDA Loan,VA Loan
Price history
| Date | Event | Price |
|---|---|---|
| 4/11/2025 | Sold | $260,600+0.6% |
Source: | ||
| 2/19/2025 | Pending sale | $259,000 |
Source: | ||
| 2/13/2025 | Listed for sale | $259,000+1380% |
Source: | ||
| 9/17/2024 | Sold | $17,500-20.5% |
Source: | ||
| 8/16/2024 | Price change | $22,000-12% |
Source: | ||
Public tax history
| Year | Property taxes | Tax assessment |
|---|---|---|
| 2024 | $16 -4.2% | $1,000 |
| 2023 | $17 -2.9% | $1,000 |
| 2022 | $18 -0.6% | $1,000 |
Find assessor info on the county website
Neighborhood: 46540
Nearby schools
GreatSchools rating
- 4/10York Elementary SchoolGrades: K-3Distance: 0.8 mi
- 8/10Northridge Middle SchoolGrades: 6-8Distance: 4 mi
- 6/10Northridge High SchoolGrades: 9-12Distance: 3.9 mi
Schools provided by the listing agent
- Elementary: Middlebury
- Middle: Northridge
- High: Northridge
- District: Middlebury Community Schools
Source: IRMLS. This data may not be complete. We recommend contacting the local school district to confirm school assignments for this home.
Get pre-qualified for a loan
At Zillow Home Loans, we can pre-qualify you in as little as 5 minutes with no impact to your credit score.An equal housing lender. NMLS #10287.

