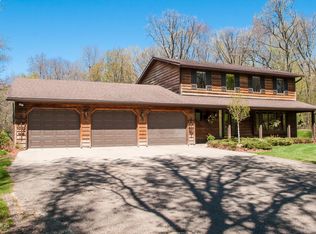Closed
$445,000
5276 Meadow Dr SE, Rochester, MN 55904
3beds
2,124sqft
Single Family Residence
Built in 1988
3.8 Acres Lot
$472,500 Zestimate®
$210/sqft
$1,922 Estimated rent
Home value
$472,500
$430,000 - $520,000
$1,922/mo
Zestimate® history
Loading...
Owner options
Explore your selling options
What's special
Nestled on 3.8 acres of scenic land, this home offers the perfect blend of modern updates and natural beauty. Featuring 3 bedrooms, and 2 bathrooms, this home has seen recent improvements, including a new AC unit, some new windows, front door, LVP flooring, updated bathrooms, quartz countertops, maintenance free deck, new gutters, and retaining walls. A sizable pole shed (40x38) that offers storage for up to 6 cars. The property includes a mix of open space and wooded areas, and Bear Creek abutting in the back. It's just a short walk to a nearby walking path, providing the perfect balance of country living with modern amenities.
Zillow last checked: 8 hours ago
Listing updated: November 21, 2025 at 11:41pm
Listed by:
Lyle Andreen 507-269-9280,
Edina Realty, Inc.
Bought with:
Nate Asper
Loam Commercial Real Estate
Source: NorthstarMLS as distributed by MLS GRID,MLS#: 6614887
Facts & features
Interior
Bedrooms & bathrooms
- Bedrooms: 3
- Bathrooms: 2
- Full bathrooms: 1
- 3/4 bathrooms: 1
Bedroom 1
- Level: Upper
- Area: 140 Square Feet
- Dimensions: 14x10
Bedroom 2
- Level: Upper
Bedroom 3
- Level: Upper
Deck
- Level: Main
- Area: 198 Square Feet
- Dimensions: 18x11
Dining room
- Level: Main
Family room
- Level: Lower
- Area: 264 Square Feet
- Dimensions: 22x12
Garage
- Level: Main
- Area: 484 Square Feet
- Dimensions: 22x22
Kitchen
- Level: Main
- Area: 99 Square Feet
- Dimensions: 11x9
Living room
- Level: Main
- Area: 182 Square Feet
- Dimensions: 14x13
Heating
- Forced Air
Cooling
- Central Air
Appliances
- Included: Dishwasher, Dryer, Exhaust Fan, Humidifier, Gas Water Heater, Range, Refrigerator, Washer
Features
- Basement: Block,Finished,Full,Unfinished,Walk-Out Access
- Has fireplace: No
Interior area
- Total structure area: 2,124
- Total interior livable area: 2,124 sqft
- Finished area above ground: 1,092
- Finished area below ground: 807
Property
Parking
- Total spaces: 8
- Parking features: Attached, Gravel, Concrete, Garage, Garage Door Opener, Heated Garage, Insulated Garage
- Attached garage spaces: 2
- Uncovered spaces: 6
- Details: Garage Dimensions (22x22)
Accessibility
- Accessibility features: None
Features
- Levels: Four or More Level Split
- Patio & porch: Deck
- Fencing: Electric
Lot
- Size: 3.80 Acres
Details
- Additional structures: Pole Building
- Foundation area: 1032
- Parcel number: 631031036800
- Zoning description: Residential-Single Family
- Other equipment: Fuel Tank - Rented
Construction
Type & style
- Home type: SingleFamily
- Property subtype: Single Family Residence
Materials
- Cedar
- Roof: Age 8 Years or Less
Condition
- Age of Property: 37
- New construction: No
- Year built: 1988
Utilities & green energy
- Electric: Circuit Breakers, 150 Amp Service
- Gas: Propane
- Sewer: Septic System Compliant - Yes
- Water: Shared System, Well
Community & neighborhood
Location
- Region: Rochester
- Subdivision: Country Creek 2nd Sub
HOA & financial
HOA
- Has HOA: No
Price history
| Date | Event | Price |
|---|---|---|
| 11/21/2024 | Sold | $445,000-3.3%$210/sqft |
Source: | ||
| 10/30/2024 | Pending sale | $460,000$217/sqft |
Source: | ||
| 10/11/2024 | Listed for sale | $460,000+45.6%$217/sqft |
Source: | ||
| 11/22/2019 | Sold | $316,000-2.8%$149/sqft |
Source: | ||
| 10/5/2019 | Pending sale | $325,000$153/sqft |
Source: Edina Realty, Inc., a Berkshire Hathaway affiliate #5262790 Report a problem | ||
Public tax history
| Year | Property taxes | Tax assessment |
|---|---|---|
| 2025 | $3,752 +12.1% | $402,700 +8.6% |
| 2024 | $3,348 | $370,800 -1.2% |
| 2023 | -- | $375,400 +11.6% |
Find assessor info on the county website
Neighborhood: 55904
Nearby schools
GreatSchools rating
- 5/10Pinewood Elementary SchoolGrades: PK-5Distance: 3.3 mi
- 4/10Willow Creek Middle SchoolGrades: 6-8Distance: 3.6 mi
- 9/10Mayo Senior High SchoolGrades: 8-12Distance: 3.7 mi
Schools provided by the listing agent
- Elementary: Pinewood
- Middle: Willow Creek
- High: Mayo
Source: NorthstarMLS as distributed by MLS GRID. This data may not be complete. We recommend contacting the local school district to confirm school assignments for this home.
Get a cash offer in 3 minutes
Find out how much your home could sell for in as little as 3 minutes with a no-obligation cash offer.
Estimated market value$472,500
Get a cash offer in 3 minutes
Find out how much your home could sell for in as little as 3 minutes with a no-obligation cash offer.
Estimated market value
$472,500
