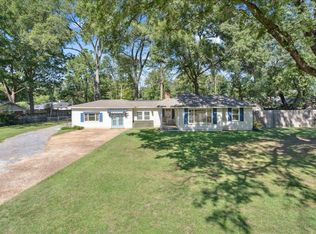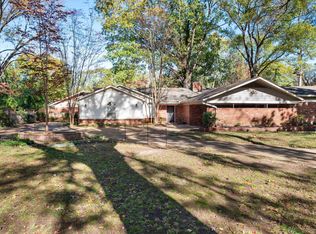Sold for $371,500
$371,500
5276 Mason Rd, Memphis, TN 38120
3beds
2,542sqft
Single Family Residence
Built in 1947
0.94 Acres Lot
$360,900 Zestimate®
$146/sqft
$2,240 Estimated rent
Home value
$360,900
$336,000 - $386,000
$2,240/mo
Zestimate® history
Loading...
Owner options
Explore your selling options
What's special
What an opportunity! Almost an acre in East Memphis! 3 bedrooms, 3 full baths! In- law suite/Teen den/potential rental with separate entrance! AMAZING and new 1350 SF shop for ALL the hobbies and storage. Large renovated kitchen with tons of storage, beautiful wood floors, dreamy back deck! Bathrooms are updated. In-law suite has kitchen cabinetry, sink and hook up for an oven, but a full sized fridge is there now (included) - use the space for the kids, the in-laws, or use the mud room entrance to rent it out! So versatile and such a great space. Shop is 30x45 with 14' door height and 200 amp electrical service- stubbed for water, just needs to be hooked up. New roof 2020, new hot water heater in main house 2024, exterior paint 2024!
Zillow last checked: 8 hours ago
Listing updated: February 25, 2025 at 08:06am
Listed by:
Elizabeth W Duke,
The Firm
Bought with:
Amy S Williams
Groome & Co.
Source: MAAR,MLS#: 10182971
Facts & features
Interior
Bedrooms & bathrooms
- Bedrooms: 3
- Bathrooms: 3
- Full bathrooms: 3
Primary bedroom
- Features: Walk-In Closet(s), Smooth Ceiling, Hardwood Floor
- Level: First
- Area: 270
- Dimensions: 15 x 18
Bedroom 2
- Features: Hardwood Floor
- Level: First
- Area: 195
- Dimensions: 13 x 15
Bedroom 3
- Features: Carpet
- Level: First
- Area: 156
- Dimensions: 12 x 13
Primary bathroom
- Features: Tile Floor, Full Bath
Dining room
- Dimensions: 0 x 0
Kitchen
- Features: Updated/Renovated Kitchen
- Area: 154
- Dimensions: 11 x 14
Living room
- Features: Separate Living Room, Separate Den
- Area: 240
- Dimensions: 15 x 16
Den
- Area: 210
- Dimensions: 10 x 21
Heating
- Central, Natural Gas
Cooling
- Central Air, Ceiling Fan(s)
Appliances
- Included: Gas Water Heater, Range/Oven, Cooktop, Gas Cooktop, Disposal, Dishwasher
- Laundry: Laundry Room
Features
- All Bedrooms Down, Split Bedroom Plan, Renovated Bathroom, Smooth Ceiling, Walk-In Closet(s), Living Room, Den/Great Room, Kitchen, Primary Bedroom, 2nd Bedroom, 3rd Bedroom, Other (See REMARKS), In-Law Floorplan
- Flooring: Part Hardwood, Part Carpet, Tile
- Basement: Crawl Space
- Has fireplace: No
Interior area
- Total interior livable area: 2,542 sqft
Property
Parking
- Parking features: Driveway/Pad, Workshop in Garage
- Has uncovered spaces: Yes
Features
- Stories: 1
- Patio & porch: Patio, Deck
- Pool features: None
- Fencing: Wood Fence
Lot
- Size: 0.94 Acres
- Dimensions: 208 x 200
- Features: Some Trees, Level
Details
- Parcel number: 068006 00082, 068006 00083
Construction
Type & style
- Home type: SingleFamily
- Architectural style: Traditional
- Property subtype: Single Family Residence
Materials
- Brick Veneer, Wood/Composition
- Roof: Composition Shingles
Condition
- New construction: No
- Year built: 1947
Utilities & green energy
- Sewer: Public Sewer
- Water: Public
Community & neighborhood
Location
- Region: Memphis
- Subdivision: Mason And White Station Minor
Other
Other facts
- Price range: $371.5K - $371.5K
Price history
| Date | Event | Price |
|---|---|---|
| 2/24/2025 | Sold | $371,500-5.7%$146/sqft |
Source: | ||
| 1/24/2025 | Pending sale | $394,000$155/sqft |
Source: | ||
| 11/11/2024 | Price change | $394,000-1.3%$155/sqft |
Source: | ||
| 10/10/2024 | Listed for sale | $399,000-2.7%$157/sqft |
Source: | ||
| 9/4/2024 | Listing removed | $409,900$161/sqft |
Source: | ||
Public tax history
| Year | Property taxes | Tax assessment |
|---|---|---|
| 2024 | $5,723 +8.1% | $86,900 |
| 2023 | $5,294 | $86,900 |
| 2022 | -- | $86,900 -5.1% |
Find assessor info on the county website
Neighborhood: East Memphis-Colonial-Yorkshire
Nearby schools
GreatSchools rating
- 9/10Richland Elementary SchoolGrades: PK-5Distance: 0.4 mi
- 7/10White Station Middle SchoolGrades: 6-8Distance: 0.4 mi
- 8/10White Station High SchoolGrades: 9-12Distance: 1.9 mi

Get pre-qualified for a loan
At Zillow Home Loans, we can pre-qualify you in as little as 5 minutes with no impact to your credit score.An equal housing lender. NMLS #10287.

