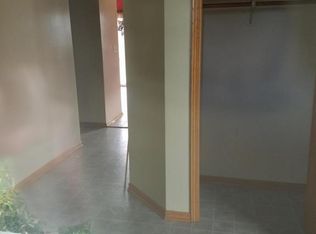Closed
$437,000
5276 Lexington Pl NW, Rochester, MN 55901
4beds
3,080sqft
Single Family Residence
Built in 2000
10,018.8 Square Feet Lot
$455,600 Zestimate®
$142/sqft
$1,844 Estimated rent
Home value
$455,600
$415,000 - $497,000
$1,844/mo
Zestimate® history
Loading...
Owner options
Explore your selling options
What's special
This stunning traditional 2-story home offers everything you could possibly desire and more! Step into your very own oasis with a large fenced-in yard, perfect for pets and outdoor entertaining. Imagine summer barbecues on the huge deck, unwinding in the hot tub, or watching your kids play on the playset — this backyard is designed for fun and relaxation! With an attached 2-car garage and extended parking on the side of the driveway, convenience is at your fingertips. The main level greets you with an open floor plan, inviting natural light to cascade through the large windows and highlighting the warmth of the gas fireplace in the living room. The mudroom/laundry room entry from the garage ensures your home stays tidy and organized. Need a quiet place to work or rest? The soundproof flex room in the lower level is perfect for a home office or a peaceful retreat for day sleepers. Enjoy recessed lighting throughout the lower level, creating a cozy ambiance, along with a spacious family room, an additional bedroom, and a bath for guests or family. Upstairs, you'll find 3 generously sized bedrooms, all featuring plush carpeting for comfort, along with 2 beautifully appointed baths. A convenient 1/2 bath on the main floor makes entertaining a breeze. This home is a rare find, combining comfort, style, and functionality. Don’t miss out on the opportunity to make it yours! Schedule a showing today and take the first step towards living your dream!
Zillow last checked: 8 hours ago
Listing updated: February 11, 2025 at 11:32am
Listed by:
Donna Johanns 507-208-1895,
Edina Realty, Inc.
Bought with:
Alexis Groteboer
Re/Max Results
Source: NorthstarMLS as distributed by MLS GRID,MLS#: 6637525
Facts & features
Interior
Bedrooms & bathrooms
- Bedrooms: 4
- Bathrooms: 4
- Full bathrooms: 2
- 3/4 bathrooms: 1
- 1/2 bathrooms: 1
Bedroom 1
- Level: Upper
Bedroom 2
- Level: Upper
Bedroom 3
- Level: Upper
Bedroom 4
- Level: Lower
Bathroom
- Level: Upper
Bathroom
- Level: Lower
Dining room
- Level: Main
Family room
- Level: Lower
Flex room
- Level: Lower
Kitchen
- Level: Main
Laundry
- Level: Main
Living room
- Level: Main
Play room
- Level: Main
Heating
- Forced Air, Fireplace(s)
Cooling
- Central Air
Appliances
- Included: Dishwasher, Disposal, Dryer, Gas Water Heater, Microwave, Range, Refrigerator, Stainless Steel Appliance(s), Washer, Water Softener Owned
Features
- Basement: Finished,Full,Walk-Out Access
- Number of fireplaces: 1
- Fireplace features: Gas
Interior area
- Total structure area: 3,080
- Total interior livable area: 3,080 sqft
- Finished area above ground: 1,960
- Finished area below ground: 1,120
Property
Parking
- Total spaces: 2
- Parking features: Attached, Concrete
- Attached garage spaces: 2
Accessibility
- Accessibility features: None
Features
- Levels: Two
- Stories: 2
- Patio & porch: Deck
- Fencing: Chain Link,Full
Lot
- Size: 10,018 sqft
- Dimensions: 132 x 75
- Features: Near Public Transit
Details
- Foundation area: 1120
- Parcel number: 741812060068
- Zoning description: Residential-Single Family
Construction
Type & style
- Home type: SingleFamily
- Property subtype: Single Family Residence
Materials
- Aluminum Siding
- Roof: Age 8 Years or Less
Condition
- Age of Property: 25
- New construction: No
- Year built: 2000
Utilities & green energy
- Gas: Natural Gas
- Sewer: City Sewer/Connected
- Water: City Water/Connected
Community & neighborhood
Location
- Region: Rochester
- Subdivision: Wedgewood Hills 3rd
HOA & financial
HOA
- Has HOA: No
Price history
| Date | Event | Price |
|---|---|---|
| 2/11/2025 | Sold | $437,000+0.7%$142/sqft |
Source: | ||
| 12/31/2024 | Pending sale | $434,000$141/sqft |
Source: | ||
| 12/7/2024 | Listed for sale | $434,000+20.6%$141/sqft |
Source: | ||
| 6/15/2021 | Sold | $360,000+2.9%$117/sqft |
Source: | ||
| 4/22/2021 | Pending sale | $350,000$114/sqft |
Source: | ||
Public tax history
| Year | Property taxes | Tax assessment |
|---|---|---|
| 2025 | $5,316 +10.7% | $434,600 +15% |
| 2024 | $4,804 | $378,000 -0.8% |
| 2023 | -- | $381,000 -1.1% |
Find assessor info on the county website
Neighborhood: 55901
Nearby schools
GreatSchools rating
- 8/10George W. Gibbs Elementary SchoolGrades: PK-5Distance: 0.3 mi
- 3/10Dakota Middle SchoolGrades: 6-8Distance: 1.2 mi
- 5/10John Marshall Senior High SchoolGrades: 8-12Distance: 4.3 mi
Schools provided by the listing agent
- Elementary: George Gibbs
- Middle: John Adams
- High: John Marshall
Source: NorthstarMLS as distributed by MLS GRID. This data may not be complete. We recommend contacting the local school district to confirm school assignments for this home.
Get a cash offer in 3 minutes
Find out how much your home could sell for in as little as 3 minutes with a no-obligation cash offer.
Estimated market value$455,600
Get a cash offer in 3 minutes
Find out how much your home could sell for in as little as 3 minutes with a no-obligation cash offer.
Estimated market value
$455,600
