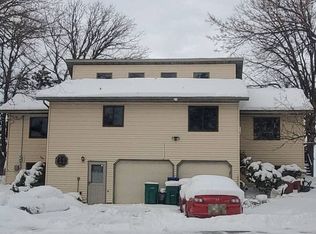Closed
$510,000
5276 Fairview Rd, Baxter, MN 56425
3beds
2,213sqft
Single Family Residence
Built in 1948
1 Acres Lot
$524,300 Zestimate®
$230/sqft
$2,251 Estimated rent
Home value
$524,300
$451,000 - $613,000
$2,251/mo
Zestimate® history
Loading...
Owner options
Explore your selling options
What's special
Located on the sandy shores of White Sand Lake in Baxter, this 3 bedroom home has been tastefully renovated. The kitchen has custom knotty alder cabinets with granite countertops and stainless applianes. The large pantry has several custom build-in cabinets for extra storage. Home has newer furnace, water heater, water softener, flooring throughout, sliding glass door, and a new roof. The garage has new cement slab and is insulated and heated. Pine trees have been planted as a road buffer. The lot is spacious and level, with an amazing sandy beach and lake that is ready to enjoy! New privacy fence has been installed on west side of property.
Zillow last checked: 8 hours ago
Listing updated: April 28, 2025 at 12:41pm
Listed by:
Linda Steffen 218-839-3792,
Century 21 Brainerd Realty,
Mandy Peterson 218-851-7800
Bought with:
Randa Haug
eXp Realty
Source: NorthstarMLS as distributed by MLS GRID,MLS#: 6580747
Facts & features
Interior
Bedrooms & bathrooms
- Bedrooms: 3
- Bathrooms: 2
- Full bathrooms: 1
- 1/4 bathrooms: 1
Bedroom 1
- Level: Main
- Area: 187.5 Square Feet
- Dimensions: 12.5x15
Bedroom 2
- Level: Main
- Area: 150.4 Square Feet
- Dimensions: 9.4x16
Bedroom 3
- Level: Main
- Area: 137.5 Square Feet
- Dimensions: 12.5x11
Den
- Level: Lower
- Area: 144 Square Feet
- Dimensions: 12x12
Dining room
- Level: Main
- Area: 144 Square Feet
- Dimensions: 12x12
Family room
- Level: Lower
- Area: 165.1 Square Feet
- Dimensions: 13x12.7
Kitchen
- Level: Main
- Area: 200 Square Feet
- Dimensions: 20x10
Laundry
- Level: Lower
- Area: 174 Square Feet
- Dimensions: 20x8.7
Living room
- Level: Main
- Area: 212.5 Square Feet
- Dimensions: 17x12.5
Heating
- Forced Air
Cooling
- Central Air
Appliances
- Included: Dryer, Range, Refrigerator, Stainless Steel Appliance(s), Washer, Water Softener Owned
Features
- Basement: Daylight,Finished,Partial,Walk-Out Access
Interior area
- Total structure area: 2,213
- Total interior livable area: 2,213 sqft
- Finished area above ground: 1,427
- Finished area below ground: 390
Property
Parking
- Total spaces: 2
- Parking features: Detached, Asphalt, Heated Garage, Insulated Garage
- Garage spaces: 2
Accessibility
- Accessibility features: None
Features
- Levels: One
- Stories: 1
- Patio & porch: Deck
- Has view: Yes
- View description: South
- Waterfront features: Lake Front, Waterfront Elevation(4-10), Waterfront Num(18037900), Lake Bottom(Sand), Lake Acres(413), Lake Depth(27)
- Body of water: White Sand
- Frontage length: Water Frontage: 110
Lot
- Size: 1 Acres
- Dimensions: 110 x 358 x 123 x 414
Details
- Foundation area: 1427
- Additional parcels included: 2022
- Parcel number: 03116000015A009
- Zoning description: Shoreline,Residential-Single Family
Construction
Type & style
- Home type: SingleFamily
- Property subtype: Single Family Residence
Materials
- Vinyl Siding
- Roof: Age 8 Years or Less,Asphalt
Condition
- Age of Property: 77
- New construction: No
- Year built: 1948
Utilities & green energy
- Electric: 200+ Amp Service
- Gas: Natural Gas
- Sewer: City Sewer/Connected
- Water: City Water/Connected
Community & neighborhood
Location
- Region: Baxter
- Subdivision: Sears White Sand Shores
HOA & financial
HOA
- Has HOA: No
Other
Other facts
- Road surface type: Paved
Price history
| Date | Event | Price |
|---|---|---|
| 4/25/2025 | Sold | $510,000$230/sqft |
Source: | ||
| 3/12/2025 | Pending sale | $510,000$230/sqft |
Source: | ||
| 2/17/2025 | Price change | $510,000-1.9%$230/sqft |
Source: | ||
| 12/28/2024 | Price change | $520,000-3.7%$235/sqft |
Source: | ||
| 11/11/2024 | Price change | $540,000-1.8%$244/sqft |
Source: | ||
Public tax history
| Year | Property taxes | Tax assessment |
|---|---|---|
| 2024 | $5,149 +6.4% | $534,300 +4.6% |
| 2023 | $4,839 +28.7% | $510,800 +11.7% |
| 2022 | $3,759 +3.2% | $457,100 +56.5% |
Find assessor info on the county website
Neighborhood: 56425
Nearby schools
GreatSchools rating
- 6/10Forestview Middle SchoolGrades: 5-8Distance: 1.2 mi
- 9/10Brainerd Senior High SchoolGrades: 9-12Distance: 4.3 mi
- 7/10Baxter Elementary SchoolGrades: PK-4Distance: 1.3 mi

Get pre-qualified for a loan
At Zillow Home Loans, we can pre-qualify you in as little as 5 minutes with no impact to your credit score.An equal housing lender. NMLS #10287.
