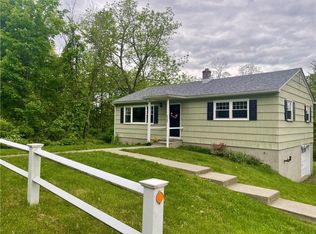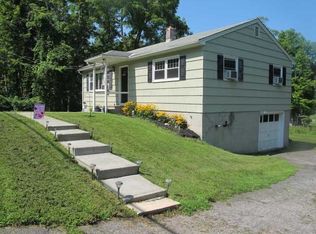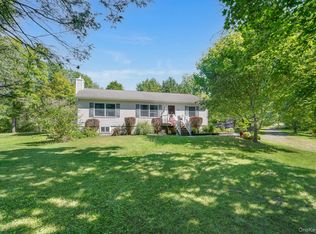Sold for $305,000
$305,000
5276 ALBANY POST Road, Staatsburg, NY 12580
3beds
--baths
2,480sqft
Single Family Residence, Residential
Built in 1969
2.3 Acres Lot
$563,700 Zestimate®
$123/sqft
$3,237 Estimated rent
Home value
$563,700
$479,000 - $660,000
$3,237/mo
Zestimate® history
Loading...
Owner options
Explore your selling options
What's special
Privately Sited Staatsburg Ranch plus an Additional .89 Acre Contiguous Lot included in this Sale. Geothermal Heat and AC. Vintage 70's decor offers Living Room, Kitchen, Dining Room and Sun Room open space with a Primary Bedroom and Bath plus 2 additional Bedrooms down the Hall waiting for a face lift. Well Insulated Attic. Additional Space in basement could be finished. Attached Lot offers more opportunity. Taxes and Assessment for both parcels are combined.,AboveGrade:1480,Below Grnd Sq Feet:1000,Unfinished Square Feet:1000,FOUNDATION:Block,Heating:Central Heat,OTHERROOMS:Sun Room,Laundry/Util. Room,Formal Dining Room,InteriorFeatures:Electric Stove Connection,Washer Connection,All Window Treatments,Electric Dryer Connection,Sliding Glass Doors,ExteriorFeatures:Outside Lighting,Storm Doors,Basement:Garage Access,Interior Access,Level 1 Desc:LR, DR, KIT, PBR, PBATH, BR2, BR3, HALL BATH,EQUIPMENT:Carbon Monoxide Detector,Smoke Detectors,ROOF:Asphalt Shingles,FLOORING:Parquet,Ceramic Tile
Zillow last checked: 8 hours ago
Listing updated: November 27, 2024 at 01:22am
Listed by:
Gail M. Saucier 917-797-3568,
BHHS Hudson Valley Properties 845-876-8600
Bought with:
Elaine Thomas, 40TH0971576
Century 21 Alliance Rlty Group
FNIS
Source: OneKey® MLS,MLS#: M410723
Facts & features
Interior
Bedrooms & bathrooms
- Bedrooms: 3
- Full bathrooms: 2
Primary bedroom
- Level: First
Bedroom 1
- Description: Bedroom 2:Wall to Wall Carpet
- Level: First
Bedroom 2
- Description: Bedroom 3:Wall to Wall Carpet
- Level: First
Bathroom 1
- Description: Master Bath:Ceramic Tile Floor
- Level: First
Bathroom 2
- Description: Bathroom 1:Ceramic Tile Floor
- Level: First
Bonus room
- Description: Sunroom:Wall to Wall Carpet
- Level: First
Dining room
- Description: Dining Room:Fireplace,Hard Wood Floor
- Level: First
Kitchen
- Description: Kitchen:Hard Wood Floor
- Level: First
Living room
- Description: Living Room:Wall to Wall Carpet
- Level: First
Heating
- Geothermal
Cooling
- Central Air
Appliances
- Included: Refrigerator
Features
- Basement: Full,Unfinished
- Number of fireplaces: 1
Interior area
- Total structure area: 2,480
- Total interior livable area: 2,480 sqft
Property
Parking
- Parking features: Attached, Garage, Underground
Features
- Patio & porch: Deck
- Has view: Yes
- View description: Park/Greenbelt
Lot
- Size: 2.30 Acres
- Features: Level, Sloped
Details
- Parcel number: 13320000616700033184250000
- Zoning: N
Construction
Type & style
- Home type: SingleFamily
- Architectural style: Ranch
- Property subtype: Single Family Residence, Residential
Materials
- HardiPlank Type
- Foundation: Slab
Condition
- Year built: 1969
Community & neighborhood
Location
- Region: Staatsburg
Other
Other facts
- Listing agreement: Exclusive Right To Sell
- Listing terms: Cash,Other
Price history
| Date | Event | Price |
|---|---|---|
| 2/23/2023 | Sold | $305,000$123/sqft |
Source: | ||
Public tax history
Tax history is unavailable.
Neighborhood: 12580
Nearby schools
GreatSchools rating
- 4/10North Park Elementary SchoolGrades: K-5Distance: 2.1 mi
- 4/10Haviland Middle SchoolGrades: 6-8Distance: 5.5 mi
- 4/10Franklin D Roosevelt Senior High SchoolGrades: 9-12Distance: 1.8 mi
Schools provided by the listing agent
- Elementary: North Park Elementary School
- Middle: Haviland Middle School
- High: Franklin D Roosevelt Senior Hs
Source: OneKey® MLS. This data may not be complete. We recommend contacting the local school district to confirm school assignments for this home.
Get a cash offer in 3 minutes
Find out how much your home could sell for in as little as 3 minutes with a no-obligation cash offer.
Estimated market value$563,700
Get a cash offer in 3 minutes
Find out how much your home could sell for in as little as 3 minutes with a no-obligation cash offer.
Estimated market value
$563,700


