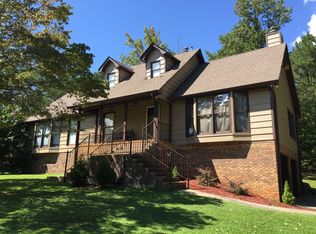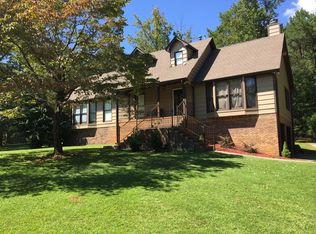Homes like this one don't come around too often. One owner home, meticulously maintained, ample room to live, run, and play with amazing views from a wrap around deck that is located about 10-15 minutes from Hwy 150 in Hoover. Main level highlights include the master bedroom and master bath, half bath, and a completely renovated kitchen. Upstairs includes three bedrooms, two of which have their own full bath. The basement has a renovated half bath, two over-sized garage doors big enough to park a dually truck inside and the ceiling height is high enough to swing a golf club in. Relax in the low maintenance salt water pool or go do some work inside of the 2000+ sqft of space in the detached garage. Quick fact, you could park nearly 9 cars in all garage spaces. Home is zoned for Helena schools. Put this one on the list to check out. If Chip Gaines were to name this one, he'd call it the Shades Crest Solid. Except, there wouldn't be a demo day! It's move-in ready.
This property is off market, which means it's not currently listed for sale or rent on Zillow. This may be different from what's available on other websites or public sources.

