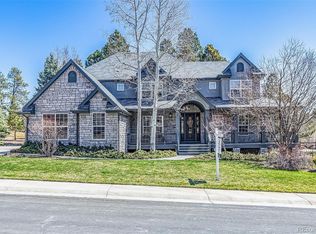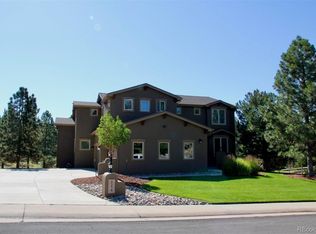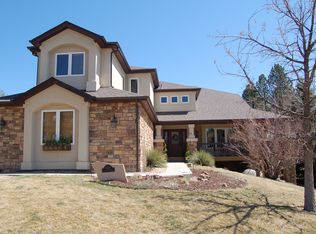Sold for $1,560,000
$1,560,000
5275 Pinyon Jay Road, Parker, CO 80134
5beds
5,548sqft
Single Family Residence
Built in 2000
0.46 Acres Lot
$1,556,300 Zestimate®
$281/sqft
$4,959 Estimated rent
Home value
$1,556,300
$1.48M - $1.63M
$4,959/mo
Zestimate® history
Loading...
Owner options
Explore your selling options
What's special
Enjoy $500,000 in gorgeous renovations, this magnificent 5-bedroom, 5-bath Parker residence has been transformed into
the ultimate luxury haven! Located in the prestigious Timbers at the Pinery community, this multi-level stone-clad dwelling
is surrounded by impeccably landscaped grounds and soothing water features that further elevate its stunning curb
appeal. Multiple outdoor living spaces. An inviting covered porch beckons you to sip coffee or cocktails in the adjacent
front gazebo. Discover the wonders waiting inside as you’re greeted by ceilings that soar over the foyer’s grand staircase,
with rich wood accents, designer lighting fixtures, and stylish tile flooring throughout. Entertain guests by the living area’s
majestic stacked-stone fireplace before serving a sumptuous feast in the formal dining room, adorned with an opulent
chandelier and charming hearth. Commercial stainless steel appliances, custom-crafted cabinetry, a fitted wine fridge, a
pantry, sleek countertops, and an oversized, pendant-lit island make up the truly sophisticated chef’s kitchen. Splendor
and comfort combine to create each of the five well-proportioned retreats, equipped with ample closets and tastefully tiled
baths. Double doors reveal an exceptional primary suite showcasing an exclusive balcony, a three-sided fireplace that
extends to the separate sitting alcove, dual walk-in closets, and a spa-like ensuite with twin vanities and a window-side
freestanding tub overlooking the open space.
Zillow last checked: 8 hours ago
Listing updated: May 16, 2025 at 11:11am
Listed by:
Steven Beam 303-941-4663 steven@stevenbeam.com,
RE/MAX Alliance
Bought with:
Carrie Terrones, 100088635
RE/MAX Professionals
Source: REcolorado,MLS#: 5888136
Facts & features
Interior
Bedrooms & bathrooms
- Bedrooms: 5
- Bathrooms: 5
- Full bathrooms: 2
- 3/4 bathrooms: 2
- 1/2 bathrooms: 1
- Main level bathrooms: 1
Primary bedroom
- Description: Amazing Retreat! Sitting Room With Double Sided Fireplace. Private Owners Deck.
- Level: Upper
- Area: 432 Square Feet
- Dimensions: 24 x 18
Bedroom
- Description: Private Guest Suite With Walk In Closet And Ensuite 3/4 Bath.
- Level: Upper
- Area: 180 Square Feet
- Dimensions: 15 x 12
Bedroom
- Description: Secondary Bedroom With Large Walk In Closet And Full J&J Bath.
- Level: Upper
- Area: 143 Square Feet
- Dimensions: 13 x 11
Bedroom
- Description: Secondary Bedroom With Large Walk In Closet And Full J&J Bath.
- Level: Upper
- Area: 198 Square Feet
- Dimensions: 18 x 11
Bedroom
- Description: Basement Guest Suite With Ensuite 3/4 Bath.
- Level: Basement
- Area: 224 Square Feet
- Dimensions: 16 x 14
Primary bathroom
- Description: Remodeled. Standalone Soaking Tub, Walk In Shower. Separate Vanities.
- Level: Upper
- Area: 165 Square Feet
- Dimensions: 15 x 11
Bathroom
- Description: Main Level Powder Room
- Level: Main
- Area: 48 Square Feet
- Dimensions: 8 x 6
Bathroom
- Description: Ensuite 3/4 Bath Fully Remodeled.
- Level: Upper
- Area: 55 Square Feet
- Dimensions: 11 x 5
Bathroom
- Description: Remodeled. Full Jack & Jill Bath.
- Level: Upper
- Area: 60 Square Feet
- Dimensions: 12 x 5
Bathroom
- Description: 3/4 Basement Bath. Could Be A Great Spot To Add A Steam Room!
- Level: Basement
- Area: 140 Square Feet
- Dimensions: 14 x 10
Bonus room
- Description: Grand Foyer
- Level: Main
- Area: 220 Square Feet
- Dimensions: 20 x 11
Bonus room
- Description: Walk In Kitchen Pantry
- Level: Main
- Area: 16 Square Feet
- Dimensions: 4 x 4
Bonus room
- Description: Breakfast Nook
- Level: Main
- Area: 209 Square Feet
- Dimensions: 19 x 11
Bonus room
- Description: Master Walk In Closet #1
- Level: Upper
- Area: 63 Square Feet
- Dimensions: 9 x 7
Bonus room
- Description: Master Walk In Closet #2
- Level: Upper
- Area: 64 Square Feet
- Dimensions: 8 x 8
Bonus room
- Description: Private Owners Deck Off The Master Bedroom.
- Level: Upper
- Area: 308 Square Feet
- Dimensions: 28 x 11
Bonus room
- Description: Rear Deck. Partially Covered And Enclosed. 3 Commercial Gas Heaters Mounted To The Ceiling. Built In Gas Grill. Fire Pit.
- Level: Main
- Area: 858 Square Feet
- Dimensions: 39 x 22
Bonus room
- Description: Front Gazebo With Ceiling Mounted Infrared Heater.
- Level: Main
Dining room
- Description: Rich Finishes. Built In Buffet, Gas Fireplace, Access Door To The Deck For Pre-Dinner Cocktails.
- Level: Main
- Area: 272 Square Feet
- Dimensions: 17 x 16
Family room
- Description: Warm And Inviting Family Room With Stone Walled Fireplace And Large Hearth.
- Level: Main
- Area: 340 Square Feet
- Dimensions: 20 x 17
Gym
- Description: Currently A Tv Room But Would Make A Great Gym, Craft Room Or Convert It To Another Bedroom.
- Level: Basement
- Area: 160 Square Feet
- Dimensions: 16 x 10
Kitchen
- Description: Beautifully Remodeled Island Kitchen With Prep Sink, Wolf 6 Burner + Griddle And Pro Hood Vent W/Dbl Ovens. Sub Zero Fridge, Under Counter Wine/Drink Fridge.
- Level: Main
- Area: 204 Square Feet
- Dimensions: 17 x 12
Laundry
- Description: Dedicated Laundry Room. Utility Sink And Storage Cabinets.
- Level: Main
- Area: 99 Square Feet
- Dimensions: 11 x 9
Media room
- Description: This Is The Fun Room! Games, Full Projection Movie Room W/Seating For 7. New Wet Bar With Under Counter Beverage Cooler.
- Level: Basement
- Area: 1247 Square Feet
- Dimensions: 43 x 29
Office
- Description: Ellegant. Custom Built Ins. Coffered Ceilings. Double French Door Entry
- Level: Main
- Area: 225 Square Feet
- Dimensions: 15 x 15
Utility room
- Description: Mechanical Room And Great Storage!
- Level: Basement
- Area: 290 Square Feet
- Dimensions: 29 x 10
Heating
- Forced Air, Natural Gas
Cooling
- Central Air
Appliances
- Included: Bar Fridge, Dishwasher, Disposal, Double Oven, Dryer, Gas Water Heater, Microwave, Range Hood, Refrigerator, Washer
Features
- Built-in Features, Ceiling Fan(s), Eat-in Kitchen, Entrance Foyer, Five Piece Bath, Granite Counters, High Ceilings, High Speed Internet, Jack & Jill Bathroom, Kitchen Island, Pantry, Primary Suite, Quartz Counters, Solid Surface Counters, Walk-In Closet(s), Wet Bar
- Flooring: Carpet, Tile, Wood
- Windows: Double Pane Windows, Window Coverings
- Basement: Finished,Full,Walk-Out Access
Interior area
- Total structure area: 5,548
- Total interior livable area: 5,548 sqft
- Finished area above ground: 3,716
- Finished area below ground: 1,739
Property
Parking
- Total spaces: 3
- Parking features: Concrete, Dry Walled, Floor Coating, Lighted, Oversized
- Attached garage spaces: 3
Features
- Levels: Two
- Stories: 2
- Patio & porch: Covered, Deck, Front Porch, Patio, Wrap Around
- Exterior features: Balcony, Barbecue, Fire Pit, Gas Grill, Gas Valve, Lighting, Private Yard, Rain Gutters, Water Feature
- Fencing: Partial
- Has view: Yes
- View description: Meadow
Lot
- Size: 0.46 Acres
- Features: Landscaped, Level, Many Trees, Meadow, Sloped, Sprinklers In Front, Sprinklers In Rear
Details
- Parcel number: R0410514
- Zoning: PDU
- Special conditions: Standard
Construction
Type & style
- Home type: SingleFamily
- Architectural style: Mountain Contemporary
- Property subtype: Single Family Residence
Materials
- Other
- Roof: Composition
Condition
- Updated/Remodeled
- Year built: 2000
Details
- Builder model: Custom Home
Utilities & green energy
- Sewer: Public Sewer
- Water: Public
- Utilities for property: Cable Available, Electricity Connected, Natural Gas Connected, Phone Available
Community & neighborhood
Location
- Region: Parker
- Subdivision: Timbers At The Pinery
HOA & financial
HOA
- Has HOA: Yes
- HOA fee: $400 annually
- Association name: MSI HOA Management
- Association phone: 303-420-4433
Other
Other facts
- Listing terms: Cash,Conventional,Jumbo,VA Loan
- Ownership: Individual
Price history
| Date | Event | Price |
|---|---|---|
| 5/16/2025 | Sold | $1,560,000-2.5%$281/sqft |
Source: | ||
| 4/21/2025 | Pending sale | $1,600,000$288/sqft |
Source: | ||
| 3/27/2025 | Listed for sale | $1,600,000$288/sqft |
Source: | ||
| 3/9/2025 | Pending sale | $1,600,000$288/sqft |
Source: | ||
| 3/7/2025 | Listed for sale | $1,600,000+85%$288/sqft |
Source: | ||
Public tax history
| Year | Property taxes | Tax assessment |
|---|---|---|
| 2025 | $9,827 -1% | $87,880 -17.6% |
| 2024 | $9,922 +46.3% | $106,620 -1% |
| 2023 | $6,784 -3.8% | $107,650 +47% |
Find assessor info on the county website
Neighborhood: 80134
Nearby schools
GreatSchools rating
- NAMountain View Elementary SchoolGrades: PK-2Distance: 1.3 mi
- 6/10Sagewood Middle SchoolGrades: 6-8Distance: 0.5 mi
- 8/10Ponderosa High SchoolGrades: 9-12Distance: 1.1 mi
Schools provided by the listing agent
- Elementary: Mountain View
- Middle: Sagewood
- High: Ponderosa
- District: Douglas RE-1
Source: REcolorado. This data may not be complete. We recommend contacting the local school district to confirm school assignments for this home.
Get a cash offer in 3 minutes
Find out how much your home could sell for in as little as 3 minutes with a no-obligation cash offer.
Estimated market value$1,556,300
Get a cash offer in 3 minutes
Find out how much your home could sell for in as little as 3 minutes with a no-obligation cash offer.
Estimated market value
$1,556,300


