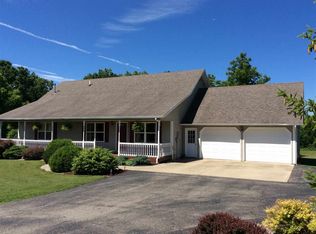Closed
$667,635
5275 N Feather Valley Rd, Fremont, IN 46737
3beds
2,329sqft
Single Family Residence
Built in 1989
6.5 Acres Lot
$780,800 Zestimate®
$--/sqft
$2,776 Estimated rent
Home value
$780,800
$695,000 - $874,000
$2,776/mo
Zestimate® history
Loading...
Owner options
Explore your selling options
What's special
Equestrian Estate with a beautiful wooded setting including 6.5 acres, walking/riding trails, a babbling creek, fire pit, fully plumbed 700 gallon Koi pond, 30x46 barn with stalls, 60x96 enclosed riding arena, fenced pastures and an additional 20x30 equipment shed. A perfect set up for the horse enthusiast, trainer and nature lover! Nicely maintained and updated one story home on a walkout basement with 2-car attached garage. Main level has hardwood flooring throughout with an open concept living room, kitchen and dining area. Living room features a lighted trey ceiling, and a wood burning fireplace. Island kitchen boasts custom maple cabinetry, stainless steel appliances, stainless steel backsplash, 2 sinks and a breakfast bar. Exit the dining area with cathedral wood ceiling and beautiful wooded view through the slider to enjoy the creekside deck and wooded serenity. There is a main level en-suite, half bath and a den/office that could be a 4th bedroom. Lower level has luxury vinyl plank flooring. Family room with freestanding wood stove and access to a covered paver brick patio by the creek. Laundry room includes a full size stackable washer/dryer and a utility sink. Mechanical room hosts a workbench and pegboard for all your tools. Two bedrooms and a full bathroom with double sink vanity and walk-in tile shower complete the lower level. One bedroom has a 4 season room with access to the creekside patio. 30x46 barn contains all concrete floors, overhead fans, 9x10 hay room (holds 75 bales), 4-12x14 horse stalls, tack room and 2-10x13 indoor/outdoor dog kennels. There are indoor and outdoor riding arenas, Nelson automatic waterers, modern amenities and an abundance of storage for all your equestrian needs.
Zillow last checked: 8 hours ago
Listing updated: August 30, 2024 at 09:26am
Listed by:
Barbara Hendrick Cell:260-833-4698,
Coldwell Banker Real Estate Group
Bought with:
Sandra Ginn
Encore Sotheby's International Realty
Source: IRMLS,MLS#: 202417550
Facts & features
Interior
Bedrooms & bathrooms
- Bedrooms: 3
- Bathrooms: 3
- Full bathrooms: 2
- 1/2 bathrooms: 1
- Main level bedrooms: 1
Bedroom 1
- Level: Main
Bedroom 2
- Level: Lower
Dining room
- Level: Main
- Area: 180
- Dimensions: 12 x 15
Family room
- Level: Lower
- Area: 156
- Dimensions: 13 x 12
Kitchen
- Level: Main
- Area: 225
- Dimensions: 15 x 15
Living room
- Level: Main
- Area: 272
- Dimensions: 17 x 16
Office
- Level: Main
- Area: 120
- Dimensions: 12 x 10
Heating
- Propane, Forced Air, Propane Tank Rented
Cooling
- Central Air
Appliances
- Included: Disposal, Dishwasher, Microwave, Refrigerator, Washer, Dryer-Electric, Gas Range, Gas Water Heater, Water Softener Owned
- Laundry: Sink
Features
- 1st Bdrm En Suite, Breakfast Bar, Cathedral Ceiling(s), Tray Ceiling(s), Walk-In Closet(s), Entrance Foyer, Kitchen Island, Open Floorplan, Double Vanity, Main Level Bedroom Suite
- Flooring: Hardwood, Tile, Vinyl
- Doors: Pocket Doors
- Windows: Blinds
- Basement: Walk-Out Access
- Number of fireplaces: 2
- Fireplace features: Family Room, Living Room, Wood Burning, Two, Free Standing, Wood Burning Stove
Interior area
- Total structure area: 2,472
- Total interior livable area: 2,329 sqft
- Finished area above ground: 1,236
- Finished area below ground: 1,093
Property
Parking
- Total spaces: 2
- Parking features: Attached, Garage Door Opener, Asphalt, Concrete
- Attached garage spaces: 2
- Has uncovered spaces: Yes
Features
- Levels: One
- Stories: 1
- Patio & porch: Deck, Covered, Porch Covered
- Exterior features: Fire Pit, Kennel, Workshop
- Fencing: Wood
- Has view: Yes
- View description: Water
- Has water view: Yes
- Water view: Water
- Waterfront features: Waterfront, Creek
- Frontage length: Water Frontage(700)
Lot
- Size: 6.50 Acres
- Features: Few Trees, Rolling Slope, Rural, Landscaped, Near Walking Trail
Details
- Additional structures: Pole/Post Building, Barn
- Parcel number: 760230000011.030022
- Zoning: R3
- Other equipment: TV Antenna
Construction
Type & style
- Home type: SingleFamily
- Architectural style: Walkout Ranch
- Property subtype: Single Family Residence
Materials
- Stone, Vinyl Siding
- Roof: Shingle
Condition
- New construction: No
- Year built: 1989
Utilities & green energy
- Sewer: Septic Tank
- Water: Well
Community & neighborhood
Location
- Region: Fremont
- Subdivision: None
Price history
| Date | Event | Price |
|---|---|---|
| 8/30/2024 | Sold | $667,635-6% |
Source: | ||
| 5/17/2024 | Listed for sale | $710,000 |
Source: | ||
Public tax history
| Year | Property taxes | Tax assessment |
|---|---|---|
| 2024 | $1,382 -12.3% | $347,600 +5.3% |
| 2023 | $1,576 +18.8% | $330,200 +8.2% |
| 2022 | $1,326 -3.5% | $305,300 +16.2% |
Find assessor info on the county website
Neighborhood: 46737
Nearby schools
GreatSchools rating
- 7/10Fremont Middle SchoolGrades: 5-8Distance: 1 mi
- 8/10Fremont High SchoolGrades: 9-12Distance: 1.2 mi
- 6/10Fremont Elementary SchoolGrades: K-4Distance: 1.2 mi
Schools provided by the listing agent
- Elementary: Fremont
- Middle: Fremont
- High: Fremont
- District: Fremont Community
Source: IRMLS. This data may not be complete. We recommend contacting the local school district to confirm school assignments for this home.

Get pre-qualified for a loan
At Zillow Home Loans, we can pre-qualify you in as little as 5 minutes with no impact to your credit score.An equal housing lender. NMLS #10287.
Sell for more on Zillow
Get a free Zillow Showcase℠ listing and you could sell for .
$780,800
2% more+ $15,616
With Zillow Showcase(estimated)
$796,416