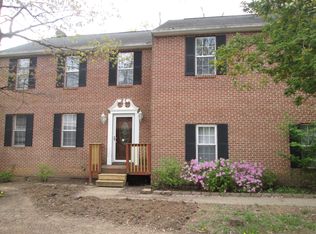Exceptionally renovated custom home offering superior craftsmanship, 4700 finished square feet, open floor plan, refinished hardwood floors on the main and upper level and recessed lighting. New kitchen with granite counters, decorative tile backsplash, energy efficient stainless steel appliances, center-island, breakfast bar, pendant lighting, 42~ cabinetry, and an adjoining dining area. Large family room with slider leading out to the tree lined yard and pond. Entertain in the living room complemented with a stone profile wood burning fireplace. Inviting main level master suite; boasting an entry foyer, hardwood floors, sunbathed bay window, and two closets for convenience. A divine master bath adorned with dual vanities, ceramic tile, and an oversized walk-in shower. Graciously sized second bedroom, full bath, and a laundry room complete the masterfully renovated main level. Travel upstairs to find two welcoming bedrooms with hardwood floors and vaulted ceilings, full bath, oversized hallway with plenty of natural sunlight, and additional storage. The lower level will surely impress offering the perfect game room, full bath, den, exercise room or two additional optional bedrooms, and the best media room ever! Enjoy the sun rise and set from the comfort of the rear yard. A detached two car two level garage ideal for the avid car and bike enthusiast! Updates include: HVAC, roof, kitchen, baths, hardwood floors, interior painting, three sump pumps, water heater, windows, gutter guards, and window treatments. This gorgeous home will be switched to public sewer by August. Don~t miss out on the opportunity to own a piece of something truly special!
This property is off market, which means it's not currently listed for sale or rent on Zillow. This may be different from what's available on other websites or public sources.
