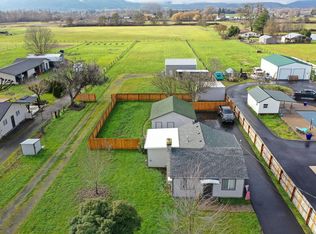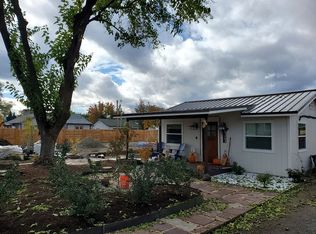Closed
$860,000
5275 Gebhard Rd, Central Pt, OR 97502
4beds
3baths
1,983sqft
Single Family Residence
Built in 1977
13.13 Acres Lot
$700,600 Zestimate®
$434/sqft
$2,556 Estimated rent
Home value
$700,600
$596,000 - $813,000
$2,556/mo
Zestimate® history
Loading...
Owner options
Explore your selling options
What's special
This 1983 sq.ft., ranch style home features 4 bedrooms and 3 full bathrooms. It sits on over 13 acres of irrigated property. This single level home sits off Gebhard Road and is completely flat. As you drive down the driveway, you will notice a year round pond that the irrigation water flows into. The home has a barn/shop as well. Inside the home you will find a living room as well as a family room with ski-lodge type wood burning fireplace. The bedrooms are all on the larger size. Looking out the windows, you can see the mountains and city lights at night. This on one of the last remaining larger parcels on Gebhard Road.
Zillow last checked: 8 hours ago
Listing updated: December 24, 2024 at 02:24pm
Listed by:
RE/MAX Platinum 541-734-5500
Bought with:
RE/MAX Platinum
Source: Oregon Datashare,MLS#: 220188899
Facts & features
Interior
Bedrooms & bathrooms
- Bedrooms: 4
- Bathrooms: 3
Heating
- Electric, Forced Air
Cooling
- Central Air, Heat Pump
Appliances
- Included: Dishwasher, Oven
Features
- Breakfast Bar, Laminate Counters, Pantry, Primary Downstairs
- Flooring: Carpet, Tile
- Windows: Vinyl Frames
- Has fireplace: Yes
- Fireplace features: Family Room, Wood Burning
- Common walls with other units/homes: No Common Walls
Interior area
- Total structure area: 1,983
- Total interior livable area: 1,983 sqft
Property
Parking
- Total spaces: 2
- Parking features: Driveway
- Garage spaces: 2
- Has uncovered spaces: Yes
Features
- Levels: One
- Stories: 1
- Patio & porch: Patio
- Fencing: Fenced
- Has view: Yes
- View description: Orchard
Lot
- Size: 13.13 Acres
- Features: Garden, Level, Pasture
Details
- Additional structures: Barn(s)
- Parcel number: 10192965
- Zoning description: EFU
- Special conditions: Standard
- Horses can be raised: Yes
Construction
Type & style
- Home type: SingleFamily
- Architectural style: Ranch
- Property subtype: Single Family Residence
Materials
- Frame
- Foundation: Concrete Perimeter
- Roof: Composition
Condition
- New construction: No
- Year built: 1977
Utilities & green energy
- Sewer: Septic Tank
- Water: Well
Community & neighborhood
Security
- Security features: Carbon Monoxide Detector(s), Smoke Detector(s)
Location
- Region: Central Pt
Other
Other facts
- Has irrigation water rights: Yes
- Acres allowed for irrigation: 12
- Listing terms: Cash,Conventional
Price history
| Date | Event | Price |
|---|---|---|
| 12/24/2024 | Sold | $860,000-9.5%$434/sqft |
Source: | ||
| 8/26/2024 | Listed for sale | $949,990$479/sqft |
Source: | ||
Public tax history
| Year | Property taxes | Tax assessment |
|---|---|---|
| 2024 | $2,096 -18.1% | $169,722 -18.4% |
| 2023 | $2,558 +2.1% | $208,103 |
| 2022 | $2,506 +2.9% | $208,103 +2.9% |
Find assessor info on the county website
Neighborhood: 97502
Nearby schools
GreatSchools rating
- 5/10Jewett Elementary SchoolGrades: K-5Distance: 0.9 mi
- 5/10Scenic Middle SchoolGrades: 6-8Distance: 1.1 mi
- 3/10Crater Renaissance AcademyGrades: 9-12Distance: 1.3 mi
Schools provided by the listing agent
- Elementary: Jewett Elem
- Middle: Scenic Middle
- High: Crater High
Source: Oregon Datashare. This data may not be complete. We recommend contacting the local school district to confirm school assignments for this home.

Get pre-qualified for a loan
At Zillow Home Loans, we can pre-qualify you in as little as 5 minutes with no impact to your credit score.An equal housing lender. NMLS #10287.

