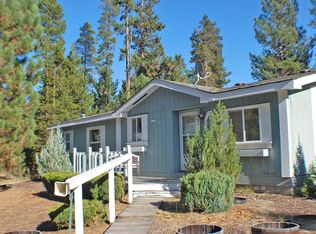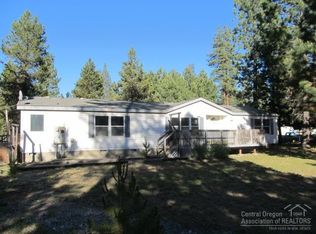Closed
$484,500
52748 Golden Astor Rd, La Pine, OR 97739
4beds
2baths
1,531sqft
Single Family Residence
Built in 2002
1.01 Acres Lot
$481,400 Zestimate®
$316/sqft
$2,207 Estimated rent
Home value
$481,400
$443,000 - $525,000
$2,207/mo
Zestimate® history
Loading...
Owner options
Explore your selling options
What's special
This 1,531 square foot home, built in 2002, features four bedrooms, two bathrooms, and an attached garage with ample storage. Interior highlights include laminate flooring, carpeted bedrooms, vaulted ceilings with ceiling fans, and a propane fireplace in the living room. The heat pump offers both heating and air conditioning. The kitchen is equipped with granite countertops, stainless steel appliances, and a gas range. The primary bedroom features an en-suite bathroom with a walk-in tiled shower. The home has a new roof installed in 2023. The 1.01 acre is fully fenced and landscaped yard includes front and back sprinklers and additional storage buildings.
Zillow last checked: 8 hours ago
Listing updated: February 10, 2026 at 03:31am
Listed by:
La Pine Realty 541-536-1711
Bought with:
Keller Williams Realty Central Oregon
Source: Oregon Datashare,MLS#: 220209128
Facts & features
Interior
Bedrooms & bathrooms
- Bedrooms: 4
- Bathrooms: 2
Heating
- Fireplace(s), Electric, Forced Air, Heat Pump, Propane
Cooling
- Central Air, Heat Pump
Appliances
- Included: Dishwasher, Double Oven, Dryer, Microwave, Range, Refrigerator, Washer, Water Heater
Features
- Built-in Features, Ceiling Fan(s), Granite Counters, Linen Closet, Open Floorplan, Pantry, Primary Downstairs, Shower/Tub Combo, Solid Surface Counters, Tile Shower, Vaulted Ceiling(s), Walk-In Closet(s)
- Flooring: Carpet, Laminate
- Windows: Double Pane Windows, Vinyl Frames
- Basement: None
- Has fireplace: Yes
- Fireplace features: Living Room, Propane
- Common walls with other units/homes: No Common Walls
Interior area
- Total structure area: 1,531
- Total interior livable area: 1,531 sqft
Property
Parking
- Total spaces: 2
- Parking features: Attached, Driveway, Garage Door Opener, Gated, Gravel, RV Access/Parking
- Attached garage spaces: 2
- Has uncovered spaces: Yes
Features
- Levels: One
- Stories: 1
- Patio & porch: Covered, Front Porch
- Exterior features: RV Hookup
- Fencing: Fenced
- Has view: Yes
- View description: Neighborhood, Territorial
Lot
- Size: 1.01 Acres
- Features: Landscaped, Native Plants, Sprinkler Timer(s), Sprinklers In Front, Sprinklers In Rear, Wooded
Details
- Additional structures: Shed(s), Storage
- Parcel number: 145984
- Zoning description: RR10, WA
- Special conditions: Standard
Construction
Type & style
- Home type: SingleFamily
- Architectural style: Craftsman,Traditional
- Property subtype: Single Family Residence
Materials
- Frame
- Foundation: Stemwall
- Roof: Composition
Condition
- New construction: No
- Year built: 2002
Utilities & green energy
- Sewer: Septic Tank, Standard Leach Field
- Water: Well
Community & neighborhood
Security
- Security features: Carbon Monoxide Detector(s), Smoke Detector(s)
Location
- Region: La Pine
- Subdivision: Newberry Estates
Other
Other facts
- Listing terms: Cash,Conventional,FHA,USDA Loan,VA Loan
- Road surface type: Gravel
Price history
| Date | Event | Price |
|---|---|---|
| 11/26/2025 | Sold | $484,500$316/sqft |
Source: | ||
| 10/24/2025 | Pending sale | $484,500$316/sqft |
Source: | ||
| 10/10/2025 | Price change | $484,500-0.1%$316/sqft |
Source: | ||
| 9/12/2025 | Listed for sale | $485,000-7.6%$317/sqft |
Source: | ||
| 8/26/2025 | Listing removed | $525,000$343/sqft |
Source: John L Scott Real Estate #220200799 Report a problem | ||
Public tax history
| Year | Property taxes | Tax assessment |
|---|---|---|
| 2025 | $2,936 +4.2% | $163,850 +3% |
| 2024 | $2,818 +3.5% | $159,080 +6.1% |
| 2023 | $2,723 +8.7% | $149,960 |
Find assessor info on the county website
Neighborhood: 97739
Nearby schools
GreatSchools rating
- 1/10Rosland Elementary SchoolGrades: K-5Distance: 2.1 mi
- 2/10Lapine Middle SchoolGrades: 6-8Distance: 4 mi
- 2/10Lapine Senior High SchoolGrades: 9-12Distance: 3.8 mi
Get pre-qualified for a loan
At Zillow Home Loans, we can pre-qualify you in as little as 5 minutes with no impact to your credit score.An equal housing lender. NMLS #10287.

