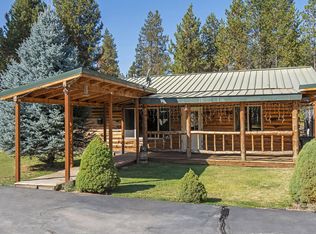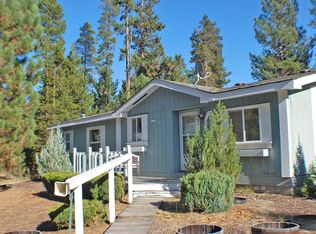This property is in Great Location!! Home backs to BLM lands go horse riding or ride your ATV right out your back door. Property has a outbuilding. Nicely treed property! Close to outdoor Amenities and lakes.. This home is a good location with great water. This area is exempt from the newer septic system's. Property is being sold AS-IS, home is in need of some TLC. This home won't last long in this area.
This property is off market, which means it's not currently listed for sale or rent on Zillow. This may be different from what's available on other websites or public sources.

