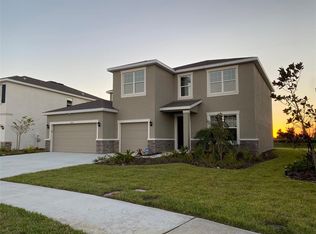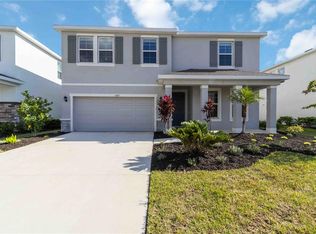Sold for $542,339 on 01/31/23
$542,339
5274 Grove Mill Loop, Bradenton, FL 34211
5beds
2,934sqft
Single Family Residence
Built in 2022
6,097 Square Feet Lot
$563,000 Zestimate®
$185/sqft
$3,647 Estimated rent
Home value
$563,000
$535,000 - $591,000
$3,647/mo
Zestimate® history
Loading...
Owner options
Explore your selling options
What's special
Under Construction. Quick Move-In Home! Home is complete and ready to close! Our Premium Series homes at Solera boast 9’4” ceilings on the first story as well as bright, open-concept floorplan layouts. Homes are built with all concrete block and feature staggered, crown-molded cabinets, splendid granite counters with tile backsplash in the kitchen, and up-to-date designer-selected finishes. Each home also includes a stainless-steel kitchen appliance package and our industry-leading smart home automation products. Homeowners in Solera will enjoy lounging by a luxurious resort-style pool and clubhouse. Pictures, photographs, colors, features, and sizes are for illustration purposes only and will vary from the homes as built. Home and community information, including pricing, included features, terms, availability, and amenities, are subject to change and prior sale at any time without notice or obligation.
Zillow last checked: 8 hours ago
Listing updated: February 02, 2023 at 11:31am
Listing Provided by:
Nicole Peterson 844-261-0038,
D R HORTON REALTY OF TAMPA LLC 813-736-3541
Bought with:
Non-Member Agent
STELLAR NON-MEMBER OFFICE
Source: Stellar MLS,MLS#: T3354666 Originating MLS: Tampa
Originating MLS: Tampa

Facts & features
Interior
Bedrooms & bathrooms
- Bedrooms: 5
- Bathrooms: 3
- Full bathrooms: 3
Primary bedroom
- Level: Second
- Dimensions: 14x15
Bedroom 2
- Level: Second
- Dimensions: 10x11
Bedroom 3
- Level: Second
- Dimensions: 10x11
Bedroom 4
- Level: Second
- Dimensions: 12x12
Bedroom 5
- Level: First
- Dimensions: 11x10
Bonus room
- Level: Second
- Dimensions: 11x18
Den
- Level: First
- Dimensions: 12x12
Dinette
- Level: First
- Dimensions: 11x12
Great room
- Level: First
- Dimensions: 15x15
Kitchen
- Level: First
- Dimensions: 11x12
Heating
- Central, Electric
Cooling
- Central Air
Appliances
- Included: Dishwasher, Disposal, Microwave, Range
Features
- Open Floorplan
- Flooring: Carpet, Ceramic Tile
- Doors: Sliding Doors
- Has fireplace: No
Interior area
- Total interior livable area: 2,934 sqft
Property
Parking
- Total spaces: 2
- Parking features: Garage - Attached
- Attached garage spaces: 2
- Details: Garage Dimensions: 20x22
Features
- Levels: One
- Stories: 1
- Exterior features: Irrigation System, Sidewalk, Sprinkler Metered
Lot
- Size: 6,097 sqft
Details
- Parcel number: 581123159
- Zoning: PD-R
- Special conditions: None
Construction
Type & style
- Home type: SingleFamily
- Property subtype: Single Family Residence
Materials
- Block, Stucco
- Foundation: Slab
- Roof: Shingle
Condition
- Under Construction
- New construction: Yes
- Year built: 2022
Details
- Builder model: Hemingway
- Builder name: D.R.Horton
- Warranty included: Yes
Utilities & green energy
- Sewer: Public Sewer
- Water: Public
- Utilities for property: BB/HS Internet Available, Underground Utilities
Community & neighborhood
Community
- Community features: Deed Restrictions, Pool, Sidewalks
Location
- Region: Bradenton
- Subdivision: SOLERA AT LAKEWOOD RANCH
HOA & financial
HOA
- Has HOA: Yes
- HOA fee: $113 monthly
- Amenities included: Clubhouse
- Association name: Solera Community Association, Inc.
- Association phone: 813-607-2220
Other fees
- Pet fee: $0 monthly
Other financial information
- Total actual rent: 0
Other
Other facts
- Listing terms: Cash,Conventional,FHA,VA Loan
- Ownership: Fee Simple
- Road surface type: Paved
Price history
| Date | Event | Price |
|---|---|---|
| 8/4/2025 | Listing removed | $589,000$201/sqft |
Source: | ||
| 2/3/2025 | Listed for sale | $589,000+8.6%$201/sqft |
Source: | ||
| 1/31/2023 | Sold | $542,339-0.5%$185/sqft |
Source: | ||
| 12/29/2022 | Pending sale | $544,990$186/sqft |
Source: | ||
| 12/28/2022 | Price change | $544,990-0.9%$186/sqft |
Source: | ||
Public tax history
| Year | Property taxes | Tax assessment |
|---|---|---|
| 2024 | $8,843 -2.1% | $515,657 -0.5% |
| 2023 | $9,033 +289.3% | $518,178 +763.6% |
| 2022 | $2,320 +81.2% | $60,000 +773% |
Find assessor info on the county website
Neighborhood: 34211
Nearby schools
GreatSchools rating
- 8/10B.D. Gullett Elementary SchoolGrades: PK-5Distance: 3.4 mi
- 7/10Dr Mona Jain Middle SchoolGrades: 6-8Distance: 3.3 mi
- 6/10Lakewood Ranch High SchoolGrades: PK,9-12Distance: 4.3 mi
Schools provided by the listing agent
- Elementary: Gullett Elementary
- Middle: Dr Mona Jain Middle
- High: Lakewood Ranch High
Source: Stellar MLS. This data may not be complete. We recommend contacting the local school district to confirm school assignments for this home.
Get a cash offer in 3 minutes
Find out how much your home could sell for in as little as 3 minutes with a no-obligation cash offer.
Estimated market value
$563,000
Get a cash offer in 3 minutes
Find out how much your home could sell for in as little as 3 minutes with a no-obligation cash offer.
Estimated market value
$563,000


