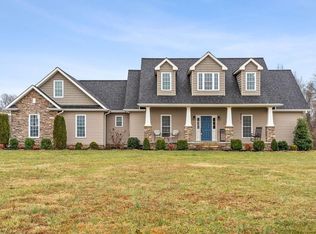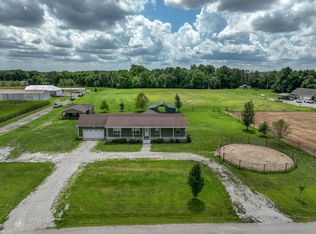Closed
$415,000
5273 Zander Rd, Hopkinsville, KY 42240
3beds
1,300sqft
Single Family Residence, Residential
Built in 2015
10 Acres Lot
$413,900 Zestimate®
$319/sqft
$1,356 Estimated rent
Home value
$413,900
$331,000 - $517,000
$1,356/mo
Zestimate® history
Loading...
Owner options
Explore your selling options
What's special
Lakeside Elegance on 10 Acres of Paradise Discover a serene retreat nestled on 10 private acres just off the tranquil shores of Lake Boxley. This beautifully updated 3-bedroom, 1.5-bath home offers an open floor plan that seamlessly combines comfort and style. Granite countertops, newer kitchen cabinets, and stainless steel appliances create a modern yet inviting kitchen, perfect for hosting or unwinding. The property is a haven for outdoor enthusiasts, providing exclusive access to prime bass, crappie, and catfishing on Lake Boxley. For hunters and wildlife lovers, the land teems with deer and turkey, offering an unparalleled connection to nature’s beauty. With recent updates, including a new HVAC system, this home ensures modern comfort while maintaining its natural charm. The peaceful, secluded location offers idyllic privacy, yet the property’s success as an Airbnb for the past year attests to its versatility as both a private sanctuary and an income-generating asset. For those dreaming of expansion, the expansive acreage includes ample space to build your dream home, maximizing the potential of this lakeside paradise. Home has a new deck and detached garage has electric. Whether you’re seeking a quiet weekend escape, a nature-filled lifestyle, or an investment opportunity, this property awaits with possibilities. Experience the elegance and tranquility of lakeside living—schedule your visit today.
Zillow last checked: 8 hours ago
Listing updated: May 09, 2025 at 10:18pm
Listing Provided by:
Donald G. Martin, MRP, ABR, SRS, Broker 615-306-7676,
Haus Realty & Management LLC
Bought with:
Donald G. Martin, MRP, ABR, SRS, Broker, 330398
Haus Realty & Management LLC
Source: RealTracs MLS as distributed by MLS GRID,MLS#: 2770559
Facts & features
Interior
Bedrooms & bathrooms
- Bedrooms: 3
- Bathrooms: 2
- Full bathrooms: 1
- 1/2 bathrooms: 1
- Main level bedrooms: 3
Bedroom 1
- Area: 154 Square Feet
- Dimensions: 14x11
Bedroom 2
- Area: 121 Square Feet
- Dimensions: 11x11
Bedroom 3
- Area: 121 Square Feet
- Dimensions: 11x11
Dining room
- Features: Combination
- Level: Combination
- Area: 110 Square Feet
- Dimensions: 11x10
Kitchen
- Area: 143 Square Feet
- Dimensions: 13x11
Living room
- Features: Combination
- Level: Combination
- Area: 460 Square Feet
- Dimensions: 23x20
Heating
- Central
Cooling
- Central Air
Appliances
- Included: Dishwasher, Dryer, Microwave, Refrigerator, Washer, Electric Oven, Electric Range
- Laundry: Electric Dryer Hookup, Washer Hookup
Features
- Ceiling Fan(s), Smart Thermostat, High Speed Internet, Kitchen Island
- Flooring: Laminate
- Basement: Slab
- Has fireplace: No
Interior area
- Total structure area: 1,300
- Total interior livable area: 1,300 sqft
- Finished area above ground: 1,300
Property
Parking
- Total spaces: 10
- Parking features: Detached, Asphalt, Driveway
- Garage spaces: 2
- Uncovered spaces: 8
Features
- Levels: One
- Stories: 1
- Patio & porch: Porch, Covered, Deck
Lot
- Size: 10 Acres
- Features: Cleared, Level, Views, Wooded
Details
- Parcel number: 13700 00 043.06
- Special conditions: Standard
- Other equipment: Air Purifier
Construction
Type & style
- Home type: SingleFamily
- Architectural style: Ranch
- Property subtype: Single Family Residence, Residential
Materials
- Vinyl Siding
- Roof: Shingle
Condition
- New construction: No
- Year built: 2015
Utilities & green energy
- Sewer: Septic Tank
- Water: Public
- Utilities for property: Water Available
Community & neighborhood
Location
- Region: Hopkinsville
- Subdivision: None
Price history
| Date | Event | Price |
|---|---|---|
| 5/10/2025 | Sold | $415,000$319/sqft |
Source: | ||
| 3/29/2025 | Contingent | $415,000$319/sqft |
Source: | ||
| 12/20/2024 | Listed for sale | $415,000+128.7%$319/sqft |
Source: | ||
| 6/16/2021 | Listing removed | -- |
Source: Zillow Rental Network Premium Report a problem | ||
| 5/28/2021 | Listed for rent | $1,150$1/sqft |
Source: Zillow Rental Network Premium #2257927 Report a problem | ||
Public tax history
Tax history is unavailable.
Neighborhood: 42240
Nearby schools
GreatSchools rating
- 3/10Martin Luther King Jr. Elementary SchoolGrades: PK-6Distance: 3.4 mi
- 4/10Christian County Middle SchoolGrades: 7-8Distance: 3.5 mi
- 5/10Christian County High SchoolGrades: 9-12Distance: 3.6 mi
Schools provided by the listing agent
- Elementary: Martin Luther King Jr. Elementary
- Middle: Christian County Middle School
- High: Christian County High School
Source: RealTracs MLS as distributed by MLS GRID. This data may not be complete. We recommend contacting the local school district to confirm school assignments for this home.
Get pre-qualified for a loan
At Zillow Home Loans, we can pre-qualify you in as little as 5 minutes with no impact to your credit score.An equal housing lender. NMLS #10287.

