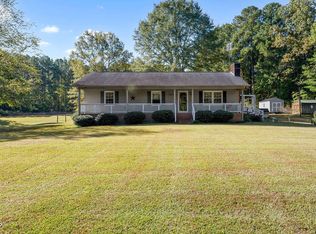This home was built in 1951 and has been owned and occupied by family members of the original builder till now. The home sits on a knoll with beautiful views on all sides. This simple 5 room ranch will need some TLC, the last owner was a smoker, and the home needs fresh paint and the carpets to be removed. HVAC was installed in 2011. There is a large dog pen, and a workshop with electricity. Home is being sold "as-is", furniture is being left with no value attached. Windows replaced within last 10 yrs.
This property is off market, which means it's not currently listed for sale or rent on Zillow. This may be different from what's available on other websites or public sources.
