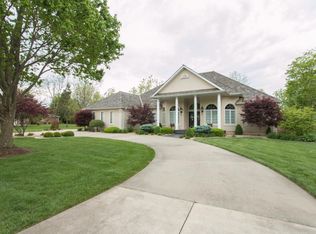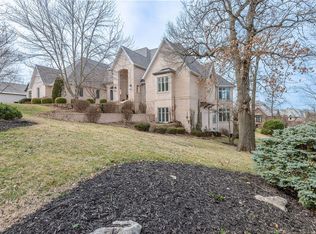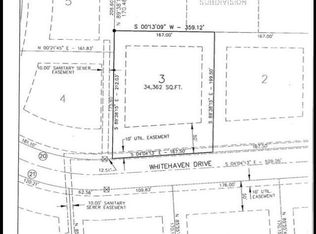Closed
Price Unknown
5273 S Applecross Way, Springfield, MO 65809
4beds
4,601sqft
Single Family Residence
Built in 2001
0.47 Acres Lot
$1,289,700 Zestimate®
$--/sqft
$3,380 Estimated rent
Home value
$1,289,700
$1.17M - $1.39M
$3,380/mo
Zestimate® history
Loading...
Owner options
Explore your selling options
What's special
Do you ever just get a 'feeling' when you experience a home? This home has 'it'. It just feels 'right'. The designer of this executive space has not over polished or created any facade in this space. The perfect 4by4 Floorplan enhanced by natural upscale finishes and artisan crafted fixtures, cabinetry, flooring and trim makes luxury feel comfortable and un-staged. Placed in Highland Springs, Springfield's gated, exclusive PGA golf and country club community with 24/7 security. This custom stone/brick home underwent a complete exterior/interior transformation in 2022 and now features custom matte black hurricane grade steel doors & windows forged in San Antonio TX, hand craftedmillwork and cabinetry from the area's finest craftsmen (Dan Fritz Design) along with Visual Comfort/Circa & Julie Neill New Orleans custom sculpted Lighting fixtures, 12-ft high ceilings and natural white oak hardwood soften the living areas while blue honed marble stone floors warm the master bath floor and Pennsylvania blue slate enhances the mudroom floor. The massive steel and glass entry doors open into the light-washed dining and living areas and beyond to the den with built-in library, paneled ceiling, and views of the beautiful private yard and James River valley to the northwest (claimed to be the best view of the city lights at night). The designer kitchen is open to the family entertaining area, and features hand finished white oak cabinetry with Thermador commercial grade appliances, solid slab DaVinci marble range wall, honed soapstone counters and island with white oak waterfall service bar, a butler's pantry/scullery kitchen with Thermador double wall ovens and under-counter microwave. The separate custom banquette dining area also serves as a beverage center with unique custom iron sliding service windows to allow for fun indoor and outdoor pass-thru to covered patio and built in wine fridge with un-lacquered brass cupboard covers.
Zillow last checked: 9 hours ago
Listing updated: August 28, 2024 at 06:28pm
Listed by:
Janet L Parsons 417-844-6600,
RE/MAX House of Brokers,
Jeanna A Edwards 417-818-2000,
RE/MAX House of Brokers
Bought with:
Austin Boudreaux
Keller Williams
Source: SOMOMLS,MLS#: 60239801
Facts & features
Interior
Bedrooms & bathrooms
- Bedrooms: 4
- Bathrooms: 4
- Full bathrooms: 3
- 1/2 bathrooms: 1
Bedroom 1
- Area: 287.28
- Dimensions: 17.1 x 16.8
Bedroom 2
- Area: 192
- Dimensions: 16 x 12
Bedroom 3
- Area: 168.36
- Dimensions: 13.8 x 12.2
Bedroom 4
- Area: 179.4
- Dimensions: 13 x 13.8
Bonus room
- Area: 441
- Dimensions: 21 x 21
Dining room
- Area: 156
- Dimensions: 13 x 12
Family room
- Area: 233.45
- Dimensions: 16.1 x 14.5
Hearth room
- Description: Sitting Room in Kitchen
- Area: 143
- Dimensions: 11 x 13
Kitchen
- Area: 247.5
- Dimensions: 16.5 x 15
Other
- Area: 202.5
- Dimensions: 13.5 x 15
Heating
- Forced Air, Zoned, Natural Gas
Cooling
- Central Air, Zoned
Appliances
- Included: Commercial Grade, Gas Cooktop, Dishwasher, Disposal, Gas Water Heater, Microwave, Refrigerator, Trash Compactor, Built-In Electric Oven
- Laundry: Main Level, W/D Hookup
Features
- Crown Molding, High Ceilings, High Speed Internet, Marble Counters, Other Counters, Soaking Tub, Solid Surface Counters, Walk-In Closet(s), Walk-in Shower
- Flooring: Carpet, Hardwood, Marble, Slate, Tile
- Windows: Blinds, Double Pane Windows
- Has basement: No
- Has fireplace: Yes
- Fireplace features: Gas, Living Room
Interior area
- Total structure area: 4,601
- Total interior livable area: 4,601 sqft
- Finished area above ground: 4,601
- Finished area below ground: 0
Property
Parking
- Total spaces: 3
- Parking features: Circular Driveway, Garage Faces Side
- Attached garage spaces: 3
- Has uncovered spaces: Yes
Features
- Levels: One,One and One Half
- Stories: 1
- Patio & porch: Covered, Patio
- Exterior features: Rain Gutters
- Has view: Yes
- View description: Panoramic
Lot
- Size: 0.47 Acres
- Dimensions: 122 x 170
- Features: Curbs, Landscaped, Sprinklers In Front, Sprinklers In Rear
Details
- Parcel number: 881922201013
Construction
Type & style
- Home type: SingleFamily
- Architectural style: Traditional
- Property subtype: Single Family Residence
Materials
- Brick, Stone
- Foundation: Crawl Space, Poured Concrete
- Roof: Metal
Condition
- Year built: 2001
Utilities & green energy
- Sewer: Public Sewer
- Water: Public
- Utilities for property: Cable Available
Green energy
- Energy efficient items: High Efficiency - 90%+
Community & neighborhood
Security
- Security features: Smoke Detector(s)
Location
- Region: Springfield
- Subdivision: Highland Springs
HOA & financial
HOA
- HOA fee: $140 monthly
- Services included: Common Area Maintenance, Security, Trash
Other
Other facts
- Listing terms: Cash,Conventional
- Road surface type: Asphalt
Price history
| Date | Event | Price |
|---|---|---|
| 5/31/2023 | Sold | -- |
Source: | ||
| 4/20/2023 | Pending sale | $1,800,000$391/sqft |
Source: | ||
| 4/5/2023 | Listed for sale | $1,800,000+200.1%$391/sqft |
Source: | ||
| 2/5/2021 | Listing removed | -- |
Source: | ||
| 10/1/2020 | Price change | $599,900-3.1%$130/sqft |
Source: Keller Williams #60174985 | ||
Public tax history
| Year | Property taxes | Tax assessment |
|---|---|---|
| 2024 | $5,106 +5.3% | $91,710 |
| 2023 | $4,849 +9.3% | $91,710 +12.2% |
| 2022 | $4,437 | $81,760 |
Find assessor info on the county website
Neighborhood: Highland Springs
Nearby schools
GreatSchools rating
- 4/10Logan-Rogersville Elementary SchoolGrades: 2-3Distance: 5.2 mi
- 7/10Logan-Rogersville Middle SchoolGrades: 7-8Distance: 6.1 mi
- 7/10Logan-Rogersville High SchoolGrades: 9-12Distance: 6 mi
Schools provided by the listing agent
- Elementary: SGF-Sequiota
- Middle: SGF-Pershing
- High: SGF-Glendale
Source: SOMOMLS. This data may not be complete. We recommend contacting the local school district to confirm school assignments for this home.


