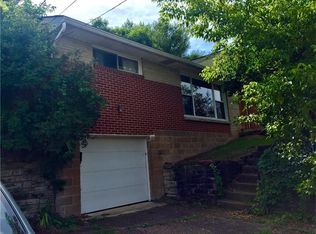Sold for $180,000
$180,000
5273 Ranchview Dr, Pittsburgh, PA 15236
3beds
--sqft
Single Family Residence
Built in 1969
6,750 Square Feet Lot
$180,600 Zestimate®
$--/sqft
$1,606 Estimated rent
Home value
$180,600
$172,000 - $190,000
$1,606/mo
Zestimate® history
Loading...
Owner options
Explore your selling options
What's special
Home Happens Here! Welcome to 5273 Ranchview Dr. located in the neighborhood of Baldwin and Baldwin Whitehall school district. This lovingly maintained and well updated large ranch offers a fully equipped kitchen, newer window allowing natural light to stream in, a very large living room , 3 generous bedrooms 2 full baths and a super large game room. This beauty is truly move-in condition! Right off the light and bright kitchen is a side door to a large covered side porch. This is the perfect space to BBQ rain or shine! Following the porch to the backyard you will find a large terraced yard. Perfect for gardening. On the lower level you will find the expansive game room with the second full bath. There is also a storage area and utility room, the washer and dryer are also included. There is 1 integral garage with 4 additional off-street parking! Colewood Park is a 5 minute walk. 5 min drive to South Park, 6 min to Bill Green shopping center, 6 min to Caste Village.
Zillow last checked: 8 hours ago
Listing updated: November 21, 2025 at 01:21pm
Listed by:
Alice Vaday 412-882-9100,
HOWARD HANNA REAL ESTATE SERVICES
Bought with:
Shelley Killinger
REAL OF PENNSYLVANIA
Source: WPMLS,MLS#: 1689304 Originating MLS: West Penn Multi-List
Originating MLS: West Penn Multi-List
Facts & features
Interior
Bedrooms & bathrooms
- Bedrooms: 3
- Bathrooms: 2
- Full bathrooms: 2
Primary bedroom
- Level: Main
- Dimensions: 12x11
Bedroom 2
- Level: Main
- Dimensions: 11x10
Bedroom 3
- Level: Main
- Dimensions: 11x8
Dining room
- Level: Main
- Dimensions: 23x
Game room
- Level: Lower
- Dimensions: 23x18
Kitchen
- Level: Main
- Dimensions: 10
Laundry
- Level: Lower
Living room
- Level: Main
- Dimensions: 15x11
Heating
- Forced Air, Gas
Cooling
- Central Air
Appliances
- Included: Some Gas Appliances, Dryer, Dishwasher, Refrigerator, Stove, Washer
Features
- Flooring: Hardwood, Tile, Carpet
- Windows: Multi Pane
- Basement: Finished,Walk-Up Access
Property
Parking
- Total spaces: 5
- Parking features: Built In, Off Street
- Has attached garage: Yes
Features
- Levels: One
- Stories: 1
- Pool features: None
Lot
- Size: 6,750 sqft
- Dimensions: 54 x 125 x 54 x 125
Details
- Parcel number: 0390L00144000000
Construction
Type & style
- Home type: SingleFamily
- Architectural style: Contemporary,Ranch
- Property subtype: Single Family Residence
Materials
- Brick
- Roof: Asphalt
Condition
- Resale
- Year built: 1969
Utilities & green energy
- Sewer: Public Sewer
- Water: Public
Community & neighborhood
Location
- Region: Pittsburgh
Price history
| Date | Event | Price |
|---|---|---|
| 11/21/2025 | Sold | $180,000-0.6% |
Source: | ||
| 11/20/2025 | Pending sale | $181,000 |
Source: | ||
| 10/12/2025 | Contingent | $181,000 |
Source: | ||
| 10/5/2025 | Price change | $181,000-1.6% |
Source: | ||
| 9/29/2025 | Price change | $184,000-1.6% |
Source: | ||
Public tax history
| Year | Property taxes | Tax assessment |
|---|---|---|
| 2025 | $3,066 +6.4% | $81,900 |
| 2024 | $2,882 +644% | $81,900 |
| 2023 | $387 | $81,900 |
Find assessor info on the county website
Neighborhood: 15236
Nearby schools
GreatSchools rating
- NAMcannulty El SchoolGrades: K-1Distance: 0.5 mi
- 6/10Baldwin Senior High SchoolGrades: 7-12Distance: 1.2 mi
- NAWhitehall Elementary SchoolGrades: 2-5Distance: 0.9 mi
Schools provided by the listing agent
- District: Baldwin/Whitehall
Source: WPMLS. This data may not be complete. We recommend contacting the local school district to confirm school assignments for this home.

Get pre-qualified for a loan
At Zillow Home Loans, we can pre-qualify you in as little as 5 minutes with no impact to your credit score.An equal housing lender. NMLS #10287.
