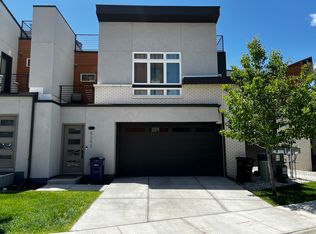Townhome located within the Aria Community, 3 bed / 2.5 bath, unfurnished, corner unit, built in 2020. 1st floor: entry hall, living area, kitchen, half-bath, 1-car attached garage, 1-car driveway space, backyard. 2nd floor: One side of the home has 2 separate bedrooms with a full bath with tub. The other side of the home is the primary bedroom with in-suite closet room and bathroom, walk in shower. In-between the bedrooms is a washer/dryer room. 3rd floor: small storage closet (water heater, furnace) + rooftop deck overlooking the park/mountains. Utilities: Owner covers = HOA/water/sewer/trash/stormwater fees Renter covers = gas/electric/internet Flexible on move-in date, earliest available is 7/25. Renter is responsible for gas + electric + internet + renters insurance
This property is off market, which means it's not currently listed for sale or rent on Zillow. This may be different from what's available on other websites or public sources.
