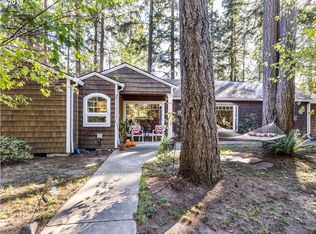Enter into a beautiful light & airy vaulted great room with red oak floors recently refinished. Open concept main living area with attached dining area & skylights over the kitchen with large island & breakfast bar. Includes 3 bdrms + office & addt'l bonus room with attached bath, that could double as 2nd office, guest room, or flex space. Large corner lot with established landscaping, raised beds, large shed and fully fenced backyard. Offers by Aug 7 at 6PM, with response by Aug 8 at noon
This property is off market, which means it's not currently listed for sale or rent on Zillow. This may be different from what's available on other websites or public sources.
