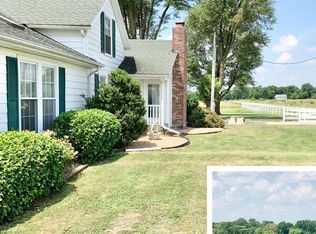Looking for the peacefulness of the country just minutes from town? Look no further! This picturesque farmhouse property will capture your attention from the moment you pull in the driveway! The home features a cozy living room with large windows and fireplace, with open concept floor plan to the formal dining area, and kitchen stocked with all the appliances! The master suite features vaulted ceilings and a gorgeous skylight, and French doors open directly into the relaxing sunroom. The two bedrooms upstairs are perfect for kids or overnight guests. Outside, you'll find multiple outdoor spaces including two porches, a covered patio and a deck complete with flower boxes. The 40x30 detached garage features two bays for storage, and the perfect project setup with generous work space.
This property is off market, which means it's not currently listed for sale or rent on Zillow. This may be different from what's available on other websites or public sources.

