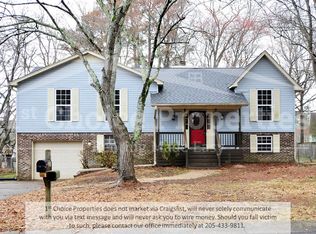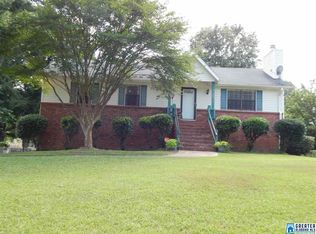Dear Santa - pls make this home mine! 3 BRs, 2 baths, 1 level with a large cozy den w/FP -- you'll love spending winter evenings here! Full basement w/finished bonus room, 2-car parking and tons of storage space. You'll love the big LEVEL fenced back yard. Did I mention new roof 2020??? Come fall in love and start the NEW YEAR in your own home for payments less than most rents!
This property is off market, which means it's not currently listed for sale or rent on Zillow. This may be different from what's available on other websites or public sources.

