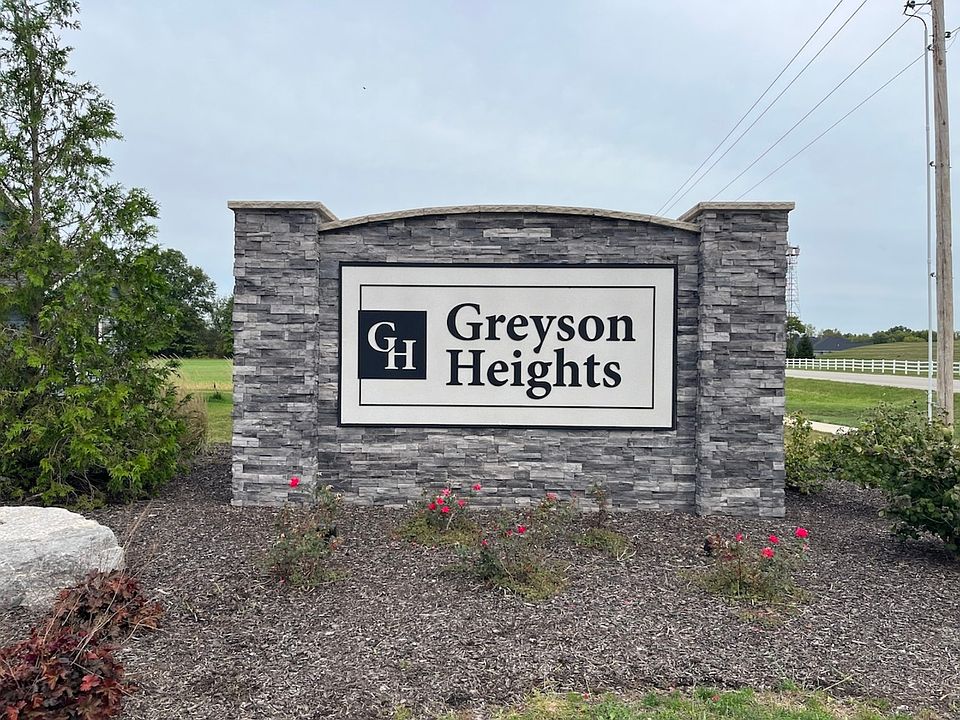Exquisite design by Granite Ridge Builders. This home is a People's Choice Winner with attention to detail and thoughtfully designed layout. As you enter the home you're greeted with warm wood tones, trim details including shiplap and accented with extensive wallscaping and a stunning water view. This inviting home features a chefs dream with 10' island, prep sink, custom cabinetry and a pantry that connects to the garage as well for easy access. Both the dining nook and the sunroom provide access to the covered veranda and open patio with stamped concrete. The primary suite has a coffered wood beam ceiling. Relax in the bathroom with a freestanding soaking tub or the porcelain tile shower. Lockers and a built-in tech nook off the garage are the perfect stop and drop after a long day. Perhaps the best kept secret of this home is the Texas basement! Invite your friends and family over and entertain in this large space complete with a wet bar, balcony overlooking the sunroom and a larger slider door opening to a composite deck. Three additional bedrooms are located on the second level, each with character and charm. The garage has a hybrid polymer floor and is over 1,000 SF.
Active
$898,900
5272 Greyson Heights Dr, Auburn, IN 46706
4beds
3,944sqft
Single Family Residence
Built in 2021
0.3 Acres Lot
$870,900 Zestimate®
$--/sqft
$33/mo HOA
What's special
Stunning water viewCharacter and charmTexas basementCoffered wood beam ceilingCovered verandaWet barPrimary suite
- 28 days
- on Zillow |
- 1,113 |
- 86 |
Zillow last checked: 7 hours ago
Listing updated: June 04, 2025 at 09:23am
Listed by:
Elizabeth A Urschel Off:260-399-1177,
CENTURY 21 Bradley Realty, Inc
Source: IRMLS,MLS#: 202521029
Travel times
Schedule tour
Select a date
Open house
Facts & features
Interior
Bedrooms & bathrooms
- Bedrooms: 4
- Bathrooms: 5
- Full bathrooms: 4
- 1/2 bathrooms: 1
- Main level bedrooms: 1
Bedroom 1
- Level: Main
Bedroom 2
- Level: Upper
Kitchen
- Level: Main
- Area: 252
- Dimensions: 18 x 14
Living room
- Level: Main
- Area: 342
- Dimensions: 19 x 18
Heating
- Forced Air, High Efficiency Furnace
Cooling
- Central Air
Appliances
- Included: Disposal, Range/Oven Hk Up Gas/Elec, Dishwasher, Microwave, Gas Range, Gas Water Heater, Water Softener Owned
- Laundry: Dryer Hook Up Gas/Elec, Main Level
Features
- Breakfast Bar, Built-in Desk, Ceiling-9+, Beamed Ceilings, Walk-In Closet(s), Laminate Counters, Stone Counters, Entrance Foyer, Kitchen Island, Open Floorplan, Pantry, Tub and Separate Shower, Main Level Bedroom Suite, Great Room, Custom Cabinetry, Low Emittance Doors/Win
- Doors: Pocket Doors
- Has basement: No
- Attic: Storage
- Number of fireplaces: 1
- Fireplace features: Living Room, Vented
Interior area
- Total structure area: 3,944
- Total interior livable area: 3,944 sqft
- Finished area above ground: 3,944
- Finished area below ground: 0
Video & virtual tour
Property
Parking
- Total spaces: 3
- Parking features: Attached
- Attached garage spaces: 3
Features
- Levels: One and One Half
- Stories: 1.5
- Patio & porch: Deck, Covered
- Exterior features: Irrigation System
- Has view: Yes
- View description: Water
- Has water view: Yes
- Water view: Water
- Waterfront features: Pond
Lot
- Size: 0.3 Acres
- Dimensions: 81x9x139x96x140
- Features: Level, Landscaped
Details
- Parcel number: 020201295022.000057
Construction
Type & style
- Home type: SingleFamily
- Architectural style: Craftsman
- Property subtype: Single Family Residence
Materials
- Stone, Vinyl Siding, Fiber Cement
- Foundation: Slab
Condition
- New construction: Yes
- Year built: 2021
Details
- Builder name: Granite Ridge Builders
Utilities & green energy
- Sewer: Public Sewer
- Water: Well
Community & HOA
Community
- Security: Carbon Monoxide Detector(s), Smoke Detector(s)
- Subdivision: Greyson Heights
HOA
- Has HOA: Yes
- HOA fee: $400 annually
Location
- Region: Auburn
Financial & listing details
- Tax assessed value: $707,500
- Annual tax amount: $6,065
- Date on market: 6/4/2025
- Listing terms: Cash,Conventional
About the community
Pond
Greyson Heights, an exclusive community developed by Granite Ridge Builders, is situated off Tonkel Road across the Deer Hollow neighborhood. It is located in the highly sought-after Northwest Allen County School district and is conveniently located within a 10-minute drive to restaurants, shopping centers, and both Parkview and Dupont Hospitals. The outdoor living experience in this community is unparalleled, with breathtaking pond views that make it truly special. The community offers a wide range of options for homebuyers, including large lots, pond lots, and cul-de-sac lots. The community's yard irrigation system is included, making it easier for residents to maintain their lawns and gardens, ensuring that the outdoors remains as beautiful as the indoors. Come experience the magic of Greyson Heights.
Source: Granite Ridge Builders

