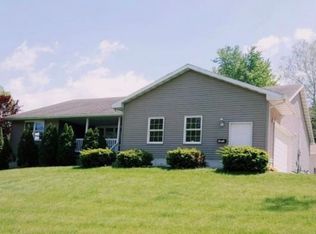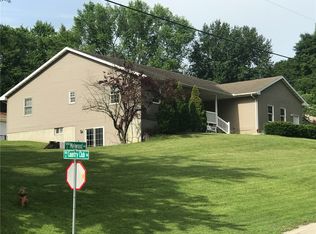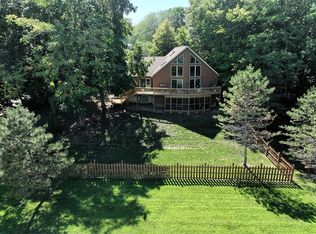Welcome home to this gorgeous 2 story home located just blocks from Lake Decatur. Located on a quiet culdesac on a double lot. Enjoy a quiet evening on the private patio in the back or on the large covered front porch. This home features 4 bedrooms, 3.5 baths, formal living room, formal dining room, family room w/ cozy fireplace, beautiful kitchen w/ granite c-tops & a large pantry for extra storage. Upstairs you will fall in love with the large bedrooms & master w/ jetted tub. The finished basement creates even more space to entertain or relax with family. This home is priced right and will not last long.
This property is off market, which means it's not currently listed for sale or rent on Zillow. This may be different from what's available on other websites or public sources.


