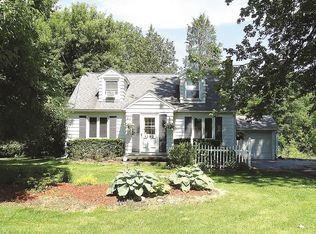Closed
$365,000
5272 County Line Rd, Webster, NY 14580
4beds
3,488sqft
Single Family Residence
Built in 1985
1.13 Acres Lot
$395,400 Zestimate®
$105/sqft
$3,943 Estimated rent
Home value
$395,400
$372,000 - $419,000
$3,943/mo
Zestimate® history
Loading...
Owner options
Explore your selling options
What's special
***MUST SEE*** Sprawling ranch on gorgeous country lot in Webster School District!! Updates include NEW furnace 2020, air conditioner 2019, and hot water tank 2018. Second driveway provides access to HUGE barn and shed. The newer 24' x 32' pole barn with a pellet stove also offers an additional 22' x22' of workspace connected by bay door (1,252 SF Total!). Interior of home is beautifully maintained throughout. Grand living room boasts cathedral ceilings, cozy gas fireplace and large windows to enjoy the view. Sliding glass doors lead to spacious deck and beautiful backyard. Additional deck compliments an enticing above ground pool for summer entertaining. Full finished basement offers tons of extra living space perfect for rec room/office/gym.
Zillow last checked: 8 hours ago
Listing updated: September 29, 2023 at 10:16pm
Listed by:
Jennie Giannotti 315-333-8127,
Howard Hanna
Bought with:
Nicholas E Perlet, 10401238676
RE/MAX Realty Group
Source: NYSAMLSs,MLS#: R1481139 Originating MLS: Rochester
Originating MLS: Rochester
Facts & features
Interior
Bedrooms & bathrooms
- Bedrooms: 4
- Bathrooms: 2
- Full bathrooms: 2
- Main level bathrooms: 2
- Main level bedrooms: 3
Heating
- Propane
Cooling
- Central Air
Appliances
- Included: Electric Oven, Electric Range, Propane Water Heater, Refrigerator
Features
- Breakfast Bar, Cedar Closet(s), Ceiling Fan(s), Cathedral Ceiling(s), Den, Separate/Formal Dining Room, Entrance Foyer, Eat-in Kitchen, Separate/Formal Living Room, Guest Accommodations, Home Office, Storage, Window Treatments, Bedroom on Main Level, Convertible Bedroom, Bath in Primary Bedroom, Main Level Primary, Workshop
- Flooring: Carpet, Tile, Varies, Vinyl
- Windows: Drapes
- Basement: Full,Finished,Sump Pump
- Number of fireplaces: 2
Interior area
- Total structure area: 3,488
- Total interior livable area: 3,488 sqft
Property
Parking
- Total spaces: 7
- Parking features: Attached, Electricity, Garage, Heated Garage, Storage, Workshop in Garage, Driveway, Garage Door Opener
- Attached garage spaces: 7
Accessibility
- Accessibility features: Low Threshold Shower
Features
- Levels: One
- Stories: 1
- Patio & porch: Deck
- Exterior features: Blacktop Driveway, Deck, Gravel Driveway, Pool, Propane Tank - Owned, Propane Tank - Leased
- Pool features: Above Ground
Lot
- Size: 1.13 Acres
- Dimensions: 178 x 301
Details
- Additional structures: Barn(s), Outbuilding, Shed(s), Storage, Second Garage
- Parcel number: 54440006111600000063920000
- Special conditions: Standard
Construction
Type & style
- Home type: SingleFamily
- Architectural style: Ranch
- Property subtype: Single Family Residence
Materials
- Vinyl Siding
- Foundation: Block
- Roof: Asphalt
Condition
- Resale
- Year built: 1985
Utilities & green energy
- Sewer: Septic Tank
- Water: Connected, Public
- Utilities for property: Water Connected
Community & neighborhood
Location
- Region: Webster
Other
Other facts
- Listing terms: Cash,Conventional,FHA,VA Loan
Price history
| Date | Event | Price |
|---|---|---|
| 9/29/2023 | Sold | $365,000+4.3%$105/sqft |
Source: | ||
| 8/19/2023 | Pending sale | $349,999$100/sqft |
Source: | ||
| 8/1/2023 | Contingent | $349,999$100/sqft |
Source: | ||
| 7/10/2023 | Price change | $349,9990%$100/sqft |
Source: | ||
| 7/5/2023 | Listed for sale | $350,000+233.3%$100/sqft |
Source: | ||
Public tax history
| Year | Property taxes | Tax assessment |
|---|---|---|
| 2024 | -- | $283,700 |
| 2023 | -- | $283,700 |
| 2022 | -- | $283,700 |
Find assessor info on the county website
Neighborhood: 14580
Nearby schools
GreatSchools rating
- 5/10State Road Elementary SchoolGrades: PK-5Distance: 2.5 mi
- 6/10Spry Middle SchoolGrades: 6-8Distance: 3.3 mi
- 8/10Webster Schroeder High SchoolGrades: 9-12Distance: 5 mi
Schools provided by the listing agent
- District: Webster
Source: NYSAMLSs. This data may not be complete. We recommend contacting the local school district to confirm school assignments for this home.
