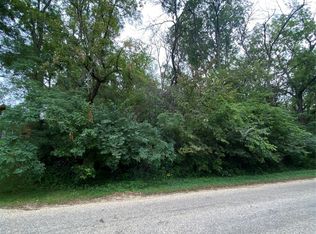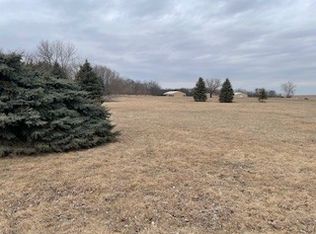Sold for $390,000 on 11/07/25
$390,000
5271 Tie Rd, Panora, IA 50216
2beds
1,664sqft
Single Family Residence
Built in 2009
0.37 Acres Lot
$439,400 Zestimate®
$234/sqft
$2,032 Estimated rent
Home value
$439,400
$417,000 - $461,000
$2,032/mo
Zestimate® history
Loading...
Owner options
Explore your selling options
What's special
Charming Lake Panorama Log Home Retreat. Discover the warmth and character of this beautiful Colorado pine log home, perfectly nestled on an East side offshore lot at Lake Panorama. Offering 2 bedrooms and 2 bathrooms, this home blends rustic charm with modern updates. Step inside to soaring vaulted ceilings and an open-concept living and dining area. The kitchen was fully remodeled in spring 2025, featuring Alder cabinets and quartz countertops. Comfort is a priority here, with in-floor heat and mini splits ensuring the perfect temperature year-round. The main floor bedroom offers convenient access to the hall shower bath, while the upstairs primary suite, with shower bath & walk-in closet also boasts a sliding door to the deck with stairs taking you down to the backyard. Outdoor living shines with a large spruce deck, patio with pergola, and included teak table and chairs—perfect for entertaining or relaxing. Extras include a She-shed/storage shed, leaf gutter system, unique wood carvings, and a spacious 2-car garage with ample storage space. This is a Lake Panorama gem where comfort meets character.
Zillow last checked: 8 hours ago
Listing updated: November 07, 2025 at 10:56am
Listed by:
Angela Worth (641)755-2377,
Sunset Realty,
Laura Kemble 641-757-0287,
Sunset Realty
Bought with:
Laura Kemble
Sunset Realty
Source: DMMLS,MLS#: 724154 Originating MLS: Des Moines Area Association of REALTORS
Originating MLS: Des Moines Area Association of REALTORS
Facts & features
Interior
Bedrooms & bathrooms
- Bedrooms: 2
- Bathrooms: 2
- 3/4 bathrooms: 2
- Main level bedrooms: 1
Heating
- Electric, See Remarks
Cooling
- See Remarks
Appliances
- Included: Dryer, Dishwasher, Refrigerator, Stove, Washer
- Laundry: Main Level
Features
- Dining Area
- Flooring: Hardwood
- Number of fireplaces: 1
- Fireplace features: Wood Burning
Interior area
- Total structure area: 1,664
- Total interior livable area: 1,664 sqft
Property
Parking
- Total spaces: 2
- Parking features: Detached, Garage, Two Car Garage
- Garage spaces: 2
Features
- Levels: One and One Half
- Stories: 1
- Patio & porch: Deck, Open, Patio
- Exterior features: Deck, Fire Pit, Patio, Storage
Lot
- Size: 0.37 Acres
- Dimensions: 90 x 181
Details
- Additional structures: Storage
- Parcel number: 0001881500
- Zoning: RR
Construction
Type & style
- Home type: SingleFamily
- Architectural style: Log Home,One and One Half Story
- Property subtype: Single Family Residence
Materials
- Log
- Foundation: Slab
- Roof: Metal
Condition
- Year built: 2009
Utilities & green energy
- Sewer: Septic Tank
- Water: Community/Coop
Community & neighborhood
Location
- Region: Panora
HOA & financial
HOA
- Has HOA: Yes
- HOA fee: $1,161 annually
- Association name: Lake Panorama Association
- Second association name: Lake Panorama Association
Other
Other facts
- Listing terms: Cash,Conventional
- Road surface type: Asphalt
Price history
| Date | Event | Price |
|---|---|---|
| 11/7/2025 | Sold | $390,000-15.2%$234/sqft |
Source: | ||
| 10/20/2025 | Pending sale | $460,000$276/sqft |
Source: | ||
| 9/24/2025 | Price change | $460,000-7.1%$276/sqft |
Source: | ||
| 8/15/2025 | Listed for sale | $495,000+67.8%$297/sqft |
Source: | ||
| 10/18/2018 | Sold | $295,000-6.3%$177/sqft |
Source: | ||
Public tax history
| Year | Property taxes | Tax assessment |
|---|---|---|
| 2024 | $4,634 +14.8% | $396,800 |
| 2023 | $4,038 +1.1% | $396,800 +43.9% |
| 2022 | $3,996 -8.4% | $275,800 |
Find assessor info on the county website
Neighborhood: 50216
Nearby schools
GreatSchools rating
- 3/10Panorama Elementary SchoolGrades: PK-5Distance: 1.2 mi
- 4/10Panorama Middle SchoolGrades: 6-8Distance: 1.4 mi
- 8/10Panorama High SchoolGrades: 9-12Distance: 1.4 mi
Schools provided by the listing agent
- District: Panorama Community
Source: DMMLS. This data may not be complete. We recommend contacting the local school district to confirm school assignments for this home.

Get pre-qualified for a loan
At Zillow Home Loans, we can pre-qualify you in as little as 5 minutes with no impact to your credit score.An equal housing lender. NMLS #10287.

