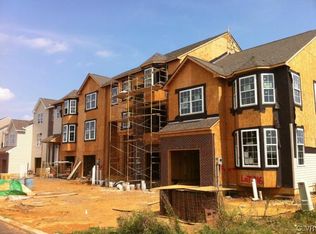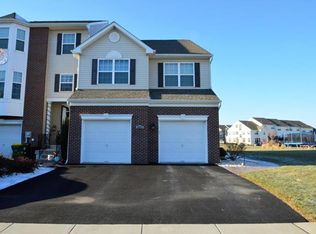Sold for $469,000 on 06/20/23
$469,000
5271 Spring Ridge Dr E, Macungie, PA 18062
4beds
3,105sqft
Townhouse
Built in 2015
0.3 Acres Lot
$509,600 Zestimate®
$151/sqft
$2,988 Estimated rent
Home value
$509,600
$484,000 - $535,000
$2,988/mo
Zestimate® history
Loading...
Owner options
Explore your selling options
What's special
Highest and best by 7 pm Monday May 15. Wonderful End Unit Townhouse w/ 4 bedrooms, 2.5 Baths and over 3000 sf. This house was the Model for the subdivision. Large Living room, Eat-In Kitchen with Cherry Cabinets, granite counter tops, center island and all Appliances. Large Dining area of kitchen, 1st floor Office or Den, Half bath. The second floor features 3 bedrooms, 2 Full baths and the Primary Bedroom has a wonderful walk in Closet. The top Floor has a HUGE Bedroom for your independent teenager or could be used as a Large Playroom. The Lower Level includes 2 family rooms plus a storage area. Beautiful Hardwood floors on both the first and 2nd floors. Gas Heat and Central Air. The yard is fabulous with a lovely patio off the back. Great house ready for you to call home!
Zillow last checked: 8 hours ago
Listing updated: June 20, 2023 at 09:52am
Listed by:
Joyce R. Folsom 484-557-0317,
RE/MAX Central - Allentown
Bought with:
Carrie Petrovich, RS272306
BHHS Fox & Roach Macungie
Source: GLVR,MLS#: 717101 Originating MLS: Lehigh Valley MLS
Originating MLS: Lehigh Valley MLS
Facts & features
Interior
Bedrooms & bathrooms
- Bedrooms: 4
- Bathrooms: 3
- Full bathrooms: 2
- 1/2 bathrooms: 1
Heating
- Gas, Hot Water
Cooling
- Central Air
Appliances
- Included: Dryer, Dishwasher, Disposal, Gas Oven, Gas Water Heater, Microwave, Oven, Range, Refrigerator, Self Cleaning Oven, Washer
- Laundry: Washer Hookup, Dryer Hookup, Main Level
Features
- Dining Area, Separate/Formal Dining Room, Eat-in Kitchen, Family Room Lower Level, Kitchen Island, Walk-In Closet(s)
- Flooring: Carpet, Hardwood, Tile
- Basement: Full,Other,Rec/Family Area
Interior area
- Total interior livable area: 3,105 sqft
- Finished area above ground: 3,105
- Finished area below ground: 0
Property
Parking
- Total spaces: 1
- Parking features: Attached, Garage, Off Street, On Street
- Attached garage spaces: 1
- Has uncovered spaces: Yes
Features
- Stories: 4
- Patio & porch: Patio
- Exterior features: Patio
- Has view: Yes
- View description: City Lights, Panoramic
Lot
- Size: 0.30 Acres
- Features: Flat
Details
- Parcel number: 548405460704 001
- Zoning: S
- Special conditions: None
Construction
Type & style
- Home type: Townhouse
- Architectural style: Colonial
- Property subtype: Townhouse
Materials
- Brick, Vinyl Siding
- Roof: Asphalt,Fiberglass
Condition
- Year built: 2015
Utilities & green energy
- Electric: 200+ Amp Service, Circuit Breakers
- Sewer: Public Sewer
- Water: Public
Community & neighborhood
Security
- Security features: Smoke Detector(s)
Community
- Community features: Curbs, Sidewalks
Location
- Region: Macungie
- Subdivision: Spring Ridge Crossing
Other
Other facts
- Listing terms: Cash,Conventional,FHA,VA Loan
- Ownership type: Fee Simple
- Road surface type: Paved
Price history
| Date | Event | Price |
|---|---|---|
| 6/20/2023 | Sold | $469,000+9.1%$151/sqft |
Source: | ||
| 5/16/2023 | Pending sale | $429,900$138/sqft |
Source: | ||
| 5/16/2023 | Contingent | $429,900$138/sqft |
Source: | ||
| 5/15/2023 | Pending sale | $429,900$138/sqft |
Source: | ||
| 5/9/2023 | Listed for sale | $429,900+39.7%$138/sqft |
Source: | ||
Public tax history
| Year | Property taxes | Tax assessment |
|---|---|---|
| 2025 | $6,819 +5.9% | $258,600 -0.8% |
| 2024 | $6,437 +2% | $260,600 |
| 2023 | $6,308 | $260,600 |
Find assessor info on the county website
Neighborhood: 18062
Nearby schools
GreatSchools rating
- 8/10Willow Lane El SchoolGrades: K-5Distance: 1 mi
- 8/10Eyer Middle SchoolGrades: 6-8Distance: 1.5 mi
- 7/10Emmaus High SchoolGrades: 9-12Distance: 2.2 mi
Schools provided by the listing agent
- High: East Pennxx
- District: East Penn
Source: GLVR. This data may not be complete. We recommend contacting the local school district to confirm school assignments for this home.

Get pre-qualified for a loan
At Zillow Home Loans, we can pre-qualify you in as little as 5 minutes with no impact to your credit score.An equal housing lender. NMLS #10287.
Sell for more on Zillow
Get a free Zillow Showcase℠ listing and you could sell for .
$509,600
2% more+ $10,192
With Zillow Showcase(estimated)
$519,792
