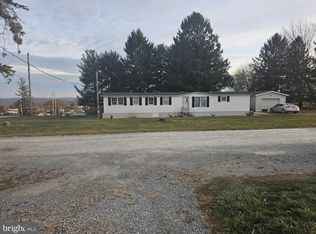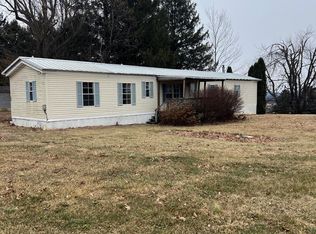Sold for $189,000
$189,000
5271 Mount Pisgah Rd, York, PA 17406
3beds
1,512sqft
Manufactured Home
Built in 2011
0.5 Acres Lot
$198,900 Zestimate®
$125/sqft
$1,706 Estimated rent
Home value
$198,900
$183,000 - $215,000
$1,706/mo
Zestimate® history
Loading...
Owner options
Explore your selling options
What's special
Nice elevated modular house on the outskirts of Yorkana. This house sits above it all to give you an elevated view. The covered front porch would be great for sitting out and enjoying the shade. Inside there is a very ample kitchen complete with an island, and a pantry, as well as plenty of counter space and cabinets. The laundry and small back door entryway are perfect for coming in and leaving all your mess in one place. The primary bathroom being just off this area makes containing the mess even more efficient. The kitchen also has a peninsula between it and the dining area. The sizable family, or flex room, adds to the spacious feel of the open floor plan. All the bedrooms have front facing views and are nice sized. The main bathroom has good counter space and storage as well as a tub shower. The primary bath is a wonderful size and has a stall shower. The vaulted ceilings add to the spacious feeling the open floor plan gives. The back deck is shaded by mature pine trees in the late afternoon. Basement garage area has a single garage door for parking space The rest of the basement is a deceivingly large area that could be room for storage, or a workshop. This house is also great for commuters with Route 30 and 83 both being within 15 minutes. Come see for yourself what this house has to offer!
Zillow last checked: 8 hours ago
Listing updated: October 04, 2024 at 09:02am
Listed by:
Samuel Stein 717-577-6395,
Inch & Co. Real Estate, LLC
Bought with:
DENISE SIEKE, RS329775
Straub & Associates Real Estate
Source: Bright MLS,MLS#: PAYK2063356
Facts & features
Interior
Bedrooms & bathrooms
- Bedrooms: 3
- Bathrooms: 2
- Full bathrooms: 2
- Main level bathrooms: 2
- Main level bedrooms: 3
Basement
- Area: 0
Heating
- Forced Air, Natural Gas
Cooling
- Central Air, Electric
Appliances
- Included: Microwave, Dishwasher, Oven/Range - Gas, Water Heater
- Laundry: Main Level, Hookup, Washer/Dryer Hookups Only, Laundry Room
Features
- Dining Area, Entry Level Bedroom, Family Room Off Kitchen, Open Floorplan, Kitchen Island, Pantry, Primary Bath(s), Bathroom - Stall Shower, Bathroom - Tub Shower, Block Walls, 9'+ Ceilings, Paneled Walls
- Flooring: Laminate, Carpet, Vinyl
- Windows: Vinyl Clad
- Basement: Front Entrance,Full,Garage Access,Exterior Entry,Shelving,Other
- Has fireplace: No
Interior area
- Total structure area: 1,512
- Total interior livable area: 1,512 sqft
- Finished area above ground: 1,512
- Finished area below ground: 0
Property
Parking
- Total spaces: 3
- Parking features: Basement, Garage Faces Front, Garage Door Opener, Driveway, Attached, Other
- Attached garage spaces: 1
- Uncovered spaces: 2
Accessibility
- Accessibility features: None
Features
- Levels: One
- Stories: 1
- Patio & porch: Deck
- Pool features: None
- Has view: Yes
- View description: Street
- Frontage type: Road Frontage
Lot
- Size: 0.50 Acres
- Features: Backs to Trees, Front Yard, Landscaped, Rear Yard, SideYard(s), Sloped, Middle Of Block
Details
- Additional structures: Above Grade, Below Grade
- Parcel number: 35000JK0145A000000
- Zoning: VILLAGE DISTRICT
- Special conditions: Auction
Construction
Type & style
- Home type: MobileManufactured
- Property subtype: Manufactured Home
Materials
- Vinyl Siding, Other, Vinyl
- Foundation: Block
- Roof: Shingle
Condition
- Good
- New construction: No
- Year built: 2011
Utilities & green energy
- Sewer: On Site Septic
- Water: Public
- Utilities for property: Propane
Community & neighborhood
Security
- Security features: Main Entrance Lock
Location
- Region: York
- Subdivision: Yorkana
- Municipality: LOWER WINDSOR TWP
Other
Other facts
- Listing agreement: Exclusive Right To Sell
- Body type: Other
- Listing terms: Cash,Conventional
- Ownership: Fee Simple
- Road surface type: Paved
Price history
| Date | Event | Price |
|---|---|---|
| 3/27/2025 | Sold | $189,000$125/sqft |
Source: Public Record Report a problem | ||
| 10/4/2024 | Sold | $189,000$125/sqft |
Source: | ||
Public tax history
| Year | Property taxes | Tax assessment |
|---|---|---|
| 2025 | $3,705 +5.2% | $104,870 |
| 2024 | $3,522 +0.6% | $104,870 |
| 2023 | $3,501 +5.5% | $104,870 |
Find assessor info on the county website
Neighborhood: 17406
Nearby schools
GreatSchools rating
- 3/10Kreutz Creek El SchoolGrades: K-5Distance: 2.5 mi
- 6/10Eastern York Middle SchoolGrades: 6-8Distance: 2.1 mi
- 6/10Eastern York High SchoolGrades: 9-12Distance: 2.2 mi
Schools provided by the listing agent
- Middle: Eastern York
- High: Eastern York
- District: Eastern York
Source: Bright MLS. This data may not be complete. We recommend contacting the local school district to confirm school assignments for this home.
Sell with ease on Zillow
Get a Zillow Showcase℠ listing at no additional cost and you could sell for —faster.
$198,900
2% more+$3,978
With Zillow Showcase(estimated)$202,878

