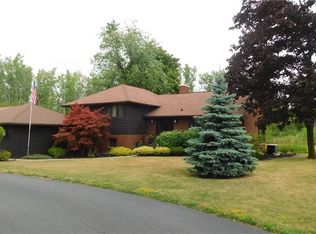Closed
$225,000
5271 Military Rd, Lewiston, NY 14092
4beds
2,392sqft
Single Family Residence
Built in 1960
0.73 Acres Lot
$403,800 Zestimate®
$94/sqft
$3,076 Estimated rent
Home value
$403,800
$359,000 - $448,000
$3,076/mo
Zestimate® history
Loading...
Owner options
Explore your selling options
What's special
Spacious Custom Mid-Century Modern home with many classic details. Great location near Niagara Falls Country Club, Lewiston-Queenston Bridge, I-190, and the Village of Lewiston. Gorgeous foyer with slate flooring, fantastic layout, hardwood flooring, Primary bedroom has a bath and private screened porch. You will add tremendous value to this property with your updates.
Zillow last checked: 8 hours ago
Listing updated: October 14, 2023 at 09:14am
Listed by:
David W Stefik 716-298-4000,
Stefik Realty Co, Inc
Bought with:
Dana Fideli, 10401268824
Deal Realty, Inc.
Source: NYSAMLSs,MLS#: B1479184 Originating MLS: Buffalo
Originating MLS: Buffalo
Facts & features
Interior
Bedrooms & bathrooms
- Bedrooms: 4
- Bathrooms: 3
- Full bathrooms: 2
- 1/2 bathrooms: 1
- Main level bathrooms: 1
Bedroom 1
- Level: Second
- Dimensions: 17.00 x 13.00
Bedroom 2
- Level: Second
- Dimensions: 14.00 x 10.00
Bedroom 3
- Level: Second
- Dimensions: 11.00 x 9.00
Bedroom 4
- Level: Second
- Dimensions: 11.00 x 9.00
Dining room
- Level: First
- Dimensions: 12.00 x 10.00
Family room
- Level: Lower
- Dimensions: 24.00 x 14.00
Foyer
- Level: Lower
- Dimensions: 14.00 x 8.00
Kitchen
- Level: First
- Dimensions: 15.00 x 9.00
Laundry
- Level: Basement
- Dimensions: 14.00 x 8.00
Living room
- Level: First
- Dimensions: 25.00 x 13.00
Heating
- Gas, Baseboard
Appliances
- Included: Dishwasher, Electric Cooktop, Exhaust Fan, Gas Water Heater, Range Hood
- Laundry: In Basement
Features
- Entrance Foyer, Eat-in Kitchen, Separate/Formal Living Room, Living/Dining Room, Bath in Primary Bedroom
- Flooring: Carpet, Hardwood, Other, See Remarks, Tile, Varies
- Basement: Partially Finished,Sump Pump
- Number of fireplaces: 1
Interior area
- Total structure area: 2,392
- Total interior livable area: 2,392 sqft
Property
Parking
- Total spaces: 2
- Parking features: Attached, Garage, Other
- Attached garage spaces: 2
Features
- Levels: One
- Stories: 1
- Patio & porch: Patio, Porch, Screened
- Exterior features: Blacktop Driveway, Patio
Lot
- Size: 0.73 Acres
- Dimensions: 131 x 240
- Features: Residential Lot
Details
- Parcel number: 2924891150070001041000
- Special conditions: Standard
Construction
Type & style
- Home type: SingleFamily
- Architectural style: Split Level
- Property subtype: Single Family Residence
Materials
- Brick, Frame
- Foundation: Poured
Condition
- Resale
- Year built: 1960
Utilities & green energy
- Sewer: Connected
- Water: Connected, Public
- Utilities for property: Sewer Connected, Water Connected
Community & neighborhood
Location
- Region: Lewiston
- Subdivision: Mile Reserve
Other
Other facts
- Listing terms: Cash,Conventional,Rehab Financing
Price history
| Date | Event | Price |
|---|---|---|
| 10/12/2023 | Sold | $225,000-18.2%$94/sqft |
Source: | ||
| 9/19/2023 | Pending sale | $275,000$115/sqft |
Source: | ||
| 8/28/2023 | Listed for sale | $275,000$115/sqft |
Source: | ||
| 7/17/2023 | Pending sale | $275,000$115/sqft |
Source: | ||
| 6/20/2023 | Listed for sale | $275,000$115/sqft |
Source: | ||
Public tax history
| Year | Property taxes | Tax assessment |
|---|---|---|
| 2024 | -- | $165,600 |
| 2023 | -- | $165,600 |
| 2022 | -- | $165,600 |
Find assessor info on the county website
Neighborhood: 14092
Nearby schools
GreatSchools rating
- NAPrimary Education CenterGrades: PK-4Distance: 4.6 mi
- 4/10Lewiston Porter Middle SchoolGrades: 6-8Distance: 4.6 mi
- 8/10Lewiston Porter Senior High SchoolGrades: 9-12Distance: 4.6 mi
Schools provided by the listing agent
- District: Lewiston-Porter
Source: NYSAMLSs. This data may not be complete. We recommend contacting the local school district to confirm school assignments for this home.
