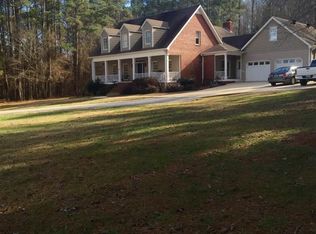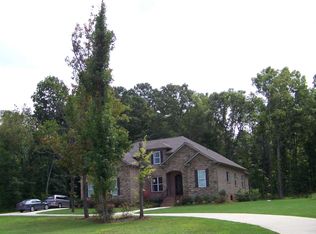Welcome home to peaceful serenity! This majestic home is nestled perfectly on the back side of 4.6 acres with mature trees, a private driveway lined with Bradford Pear trees, and meticulously kept landscaping. Featuring a custom kitchen with an abundance of cabinet space complimented by granite counter tops. Equipped with two master suites and two custom-designed master baths give new meaning to luxurious living! Each master suite bathrooms boast a soaking tub, a large walk-in shower, two walk-in closets, and double sinks. Large windows throughout the home provide ample natural lighting. Relax on the veranda, tinker around in one of the two garages or enjoy hosting your next BBQ on the large private patio. Easy commute to Redstone Arsenal, NASA/Marshall Space Flight Center, and Huntsville Hospital. New seamless covered gutters 2021. New custom insulated garage doors 2021. Brand new 4 piece kitchen appliances 2021. New second story washer and dryer 2021. This home has 2 laundry rooms.
This property is off market, which means it's not currently listed for sale or rent on Zillow. This may be different from what's available on other websites or public sources.

