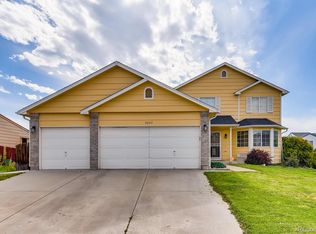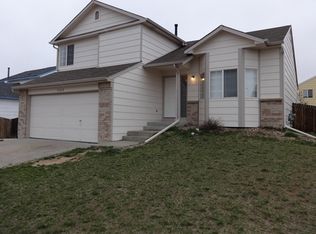Sold for $510,000
$510,000
5271 Altura Street, Denver, CO 80239
3beds
2,024sqft
Single Family Residence
Built in 1999
7,000 Square Feet Lot
$485,900 Zestimate®
$252/sqft
$2,704 Estimated rent
Home value
$485,900
$462,000 - $510,000
$2,704/mo
Zestimate® history
Loading...
Owner options
Explore your selling options
What's special
Welcome to this captivating 3-bedroom, 3-bathroom home, where you'll find a true outdoor paradise right in your backyard. Step into a world of tranquility and entertainment, as the backyard has been transformed into an oasis of delight. Immerse yourself in the lush greenery and beauty of the raised garden beds, where you can nurture your favorite plants and create your very own botanical haven. Host unforgettable gatherings with friends and family at the well-equipped bar area, where laughter and conversations flow freely. Indulge in ultimate relaxation and luxury as you soak in the inviting hot tub, surrounded by the serene ambiance of the outdoors. But that's not all – this backyard has a touch of countryside charm too, thanks to the delightful presence of chickens in their very own coop, adding a touch of rustic appeal to the whole setting. Inside, the charm continues as you step down into the family room, enhanced by a cory fireplace that exudes warmth and coziness. With direct access to the captivating backyard, this space seamlessly connects indoor and outdoor living, making it perfect for entertaining or simply unwinding after a long day. Upstairs, discover a versatile loft area. Additionally, there are two well-appointed bedrooms, perfect for accommodating family members or guests. And for your ultimate comfort, the primary bedroom awaits, providing a private retreat where you can escape and rejuvenate.
Zillow last checked: 8 hours ago
Listing updated: September 13, 2023 at 08:52pm
Listed by:
Russell Brown 720-266-3005 russ.brown@cbrealty.com,
Coldwell Banker Realty 24,
Kimberly Brown 303-588-1768,
Coldwell Banker Realty 24
Bought with:
Leticia Jaik, 100031490
Keller Williams Realty Downtown LLC
Source: REcolorado,MLS#: 2258208
Facts & features
Interior
Bedrooms & bathrooms
- Bedrooms: 3
- Bathrooms: 3
- Full bathrooms: 2
- 1/2 bathrooms: 1
Primary bedroom
- Description: Carpet, Walk In Closet.
- Level: Upper
- Area: 143 Square Feet
- Dimensions: 11 x 13
Bedroom
- Description: Carpet, Ceiling Fan
- Level: Upper
- Area: 90 Square Feet
- Dimensions: 9 x 10
Bedroom
- Description: Carpet, Ceiling Fan
- Level: Upper
- Area: 99 Square Feet
- Dimensions: 9 x 11
Primary bathroom
- Description: Laminate Flooring.
- Level: Upper
- Area: 42 Square Feet
- Dimensions: 6 x 7
Bathroom
- Description: Laminate Flooring.
- Level: Lower
- Area: 50 Square Feet
- Dimensions: 5 x 10
Bathroom
- Description: Laminate Floor.
- Level: Upper
- Area: 45 Square Feet
- Dimensions: 5 x 9
Family room
- Description: Vinyl Plank Flooring, Ceiling, Fans Gas Fireplace,Built In Shelves
- Level: Lower
- Area: 273 Square Feet
- Dimensions: 13 x 21
Game room
- Level: Basement
- Area: 368 Square Feet
- Dimensions: 16 x 23
Kitchen
- Description: Hardwood, Stainless Steel Appliances.
- Level: Main
- Area: 170 Square Feet
- Dimensions: 10 x 17
Living room
- Description: Carpet
- Level: Main
- Area: 238 Square Feet
- Dimensions: 14 x 17
Heating
- Forced Air
Cooling
- Central Air
Appliances
- Included: Dishwasher, Disposal, Gas Water Heater, Microwave, Oven, Refrigerator
Features
- Built-in Features, Ceiling Fan(s), Eat-in Kitchen, High Speed Internet, Kitchen Island, Open Floorplan, Pantry, Walk-In Closet(s)
- Flooring: Carpet, Vinyl, Wood
- Windows: Window Coverings
- Basement: Partial
- Number of fireplaces: 1
- Fireplace features: Family Room
Interior area
- Total structure area: 2,024
- Total interior livable area: 2,024 sqft
- Finished area above ground: 1,556
- Finished area below ground: 0
Property
Parking
- Total spaces: 2
- Parking features: Garage - Attached
- Attached garage spaces: 2
Features
- Levels: Tri-Level
- Patio & porch: Front Porch, Patio
- Has spa: Yes
- Spa features: Spa/Hot Tub, Heated
- Fencing: Fenced
Lot
- Size: 7,000 sqft
- Features: Landscaped, Level, Near Public Transit, Sprinklers In Front, Sprinklers In Rear
Details
- Parcel number: 18405017
- Zoning: S-SU-D
- Special conditions: Standard
Construction
Type & style
- Home type: SingleFamily
- Property subtype: Single Family Residence
Materials
- Frame
- Roof: Composition
Condition
- Year built: 1999
Utilities & green energy
- Sewer: Public Sewer
Community & neighborhood
Security
- Security features: Carbon Monoxide Detector(s)
Location
- Region: Denver
- Subdivision: Montbello 38
HOA & financial
HOA
- Has HOA: Yes
- HOA fee: $97 annually
- Services included: Maintenance Grounds
- Association name: MSI @ Gateway Village
- Association phone: 303-420-4433
Other
Other facts
- Listing terms: 1031 Exchange,Cash,Conventional,FHA,VA Loan
- Ownership: Individual
- Road surface type: Paved
Price history
| Date | Event | Price |
|---|---|---|
| 8/23/2023 | Sold | $510,000+82.1%$252/sqft |
Source: | ||
| 9/20/2016 | Sold | $280,000+3.7%$138/sqft |
Source: Public Record Report a problem | ||
| 8/9/2016 | Listed for sale | $270,000+97.1%$133/sqft |
Source: Keller Williams - Denver - North Jeffco #2039948 Report a problem | ||
| 11/24/2008 | Sold | $137,000-36.6%$68/sqft |
Source: Public Record Report a problem | ||
| 10/19/2005 | Sold | $216,000+46.2%$107/sqft |
Source: Public Record Report a problem | ||
Public tax history
| Year | Property taxes | Tax assessment |
|---|---|---|
| 2024 | $2,634 +10.9% | $30,110 -9.1% |
| 2023 | $2,376 +2.2% | $33,120 +38.8% |
| 2022 | $2,324 +5.5% | $23,870 -2.8% |
Find assessor info on the county website
Neighborhood: Montbello
Nearby schools
GreatSchools rating
- 4/10Marie L. Greenwood AcademyGrades: PK-8Distance: 0.3 mi
- NACollegiate Preparatory AcademyGrades: 9-12Distance: 0.7 mi
- 4/10Strive Prep - Montbello CampusGrades: 6-8Distance: 0.7 mi
Schools provided by the listing agent
- Elementary: Greenwood
- Middle: McGlone
- High: KIPP Denver Collegiate High School
- District: Denver 1
Source: REcolorado. This data may not be complete. We recommend contacting the local school district to confirm school assignments for this home.
Get a cash offer in 3 minutes
Find out how much your home could sell for in as little as 3 minutes with a no-obligation cash offer.
Estimated market value$485,900
Get a cash offer in 3 minutes
Find out how much your home could sell for in as little as 3 minutes with a no-obligation cash offer.
Estimated market value
$485,900

