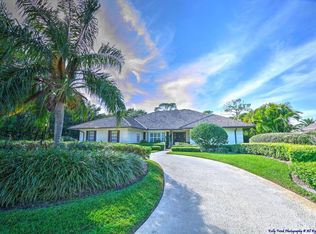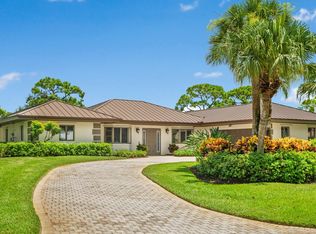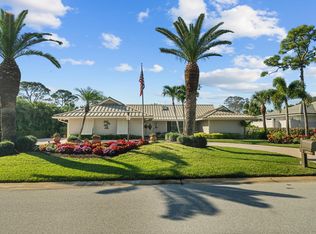Sold for $860,000 on 07/17/24
$860,000
5270 SE Burning Tree Circle, Stuart, FL 34997
3beds
2,544sqft
Single Family Residence
Built in 1979
0.38 Acres Lot
$796,200 Zestimate®
$338/sqft
$4,383 Estimated rent
Home value
$796,200
$701,000 - $900,000
$4,383/mo
Zestimate® history
Loading...
Owner options
Explore your selling options
What's special
This beautifully updated 2,544sqft home offers the perfect blend of luxury and comfort. With 3 bedrooms and 2.5 bathrooms, this spacious home is perfect for both relaxation and entertaining. The floor plan seamlessly connects the living, dining and kitchen areas, creating an inviting atmosphere for gatherings with family and friends. The heart of this home is the incredible kitchen, boasting a double oven and an induction cooktop. The adjacent coffee bar, equipped with two beverage fridges, adds a touch of style and convenience to your morning routine or evening gatherings. Retreat to the primary suite, featuring an en-suite bathroom with dual sinks and oversized walk-in shower. Two additional well-appointed bedrooms and 1.5 bathrooms provide ample space for family or guests. The property has been lovingly updated over the years with custom closets, custom woodwork and high end features. Experience the Florida lifestyle in your private outdoor retreat. Enjoy year-round relaxation in the newly refinished heated pool, complemented by a view of the 2nd hole of the Blue Course. This home also offers a 2.5 car garage, perfect for your cars and golf cart. Mariner Sands Country Club offers 2 championship golf courses, tennis, pickleball, croquet, a world-class fitness center, resort-style pool, restaurant, and a new $35 million clubhouse that is currently being built. A one-time $40,000 capital contribution is due at closing for all new residents.
Zillow last checked: 8 hours ago
Listing updated: July 17, 2024 at 08:32am
Listed by:
Katy Eshelman Fisher 561-660-1923,
NV Realty Group, LLC,
Michael Bush 561-951-8820,
NV Realty Group, LLC
Bought with:
Jeene Brown
RE/MAX of Stuart
Source: BeachesMLS,MLS#: RX-10958217 Originating MLS: Beaches MLS
Originating MLS: Beaches MLS
Facts & features
Interior
Bedrooms & bathrooms
- Bedrooms: 3
- Bathrooms: 3
- Full bathrooms: 2
- 1/2 bathrooms: 1
Primary bedroom
- Level: M
- Area: 1
- Dimensions: 1 x 1
Kitchen
- Level: M
- Area: 1
- Dimensions: 1 x 1
Living room
- Level: M
- Area: 1
- Dimensions: 1 x 1
Heating
- Central, Electric, Fireplace(s)
Cooling
- Central Air, Electric
Appliances
- Included: Dishwasher, Disposal, Dryer, Freezer, Microwave, Electric Range, Refrigerator, Wall Oven, Washer
Features
- Bar, Entry Lvl Lvng Area
- Flooring: Tile
- Windows: Blinds, Plantation Shutters, Panel Shutters (Complete), Storm Shutters
- Has fireplace: Yes
Interior area
- Total structure area: 3,448
- Total interior livable area: 2,544 sqft
Property
Parking
- Total spaces: 2.5
- Parking features: 2+ Spaces, Circular Driveway, Garage - Attached, Golf Cart Garage, Auto Garage Open, Commercial Vehicles Prohibited
- Attached garage spaces: 2.5
- Has uncovered spaces: Yes
Features
- Stories: 1
- Patio & porch: Screened Patio
- Has private pool: Yes
- Pool features: Heated, In Ground, Community
- Has view: Yes
- View description: Golf Course
- Waterfront features: None
Lot
- Size: 0.38 Acres
- Features: 1/4 to 1/2 Acre, On Golf Course
Details
- Parcel number: 293842001005000401
- Zoning: RES
Construction
Type & style
- Home type: SingleFamily
- Property subtype: Single Family Residence
Materials
- Frame
- Roof: Metal
Condition
- Resale
- New construction: No
- Year built: 1979
Utilities & green energy
- Sewer: Public Sewer
- Water: Public
- Utilities for property: Cable Connected, Electricity Connected
Community & neighborhood
Security
- Security features: Gated with Guard, Security Patrol, Smoke Detector(s)
Community
- Community features: Cafe/Restaurant, Fitness Center, Golf, Pickleball, Playground, Putting Green, Tennis Court(s), Club Membership Req, Gated
Location
- Region: Stuart
- Subdivision: Mariner Sands
HOA & financial
HOA
- Has HOA: Yes
- HOA fee: $1,286 monthly
- Services included: Cable TV, Common Areas, Trash
Other fees
- Application fee: $0
Other
Other facts
- Listing terms: Cash,Conventional,FHA,VA Loan
Price history
| Date | Event | Price |
|---|---|---|
| 7/17/2024 | Sold | $860,000$338/sqft |
Source: | ||
| 5/29/2024 | Pending sale | $860,000$338/sqft |
Source: | ||
| 3/12/2024 | Price change | $860,000-3.4%$338/sqft |
Source: | ||
| 2/9/2024 | Listed for sale | $890,000+134.8%$350/sqft |
Source: | ||
| 11/18/2011 | Listing removed | $379,000$149/sqft |
Source: Visual Tour #354901 | ||
Public tax history
| Year | Property taxes | Tax assessment |
|---|---|---|
| 2024 | $3,923 +2.3% | $253,167 +3% |
| 2023 | $3,835 +3.8% | $245,794 +3% |
| 2022 | $3,694 +0.1% | $238,635 +3% |
Find assessor info on the county website
Neighborhood: 34997
Nearby schools
GreatSchools rating
- 3/10Sea Wind Elementary SchoolGrades: K-5Distance: 2.4 mi
- 4/10Murray Middle SchoolGrades: 6-8Distance: 0.7 mi
- 5/10South Fork High SchoolGrades: 9-12Distance: 5.6 mi
Get a cash offer in 3 minutes
Find out how much your home could sell for in as little as 3 minutes with a no-obligation cash offer.
Estimated market value
$796,200
Get a cash offer in 3 minutes
Find out how much your home could sell for in as little as 3 minutes with a no-obligation cash offer.
Estimated market value
$796,200


