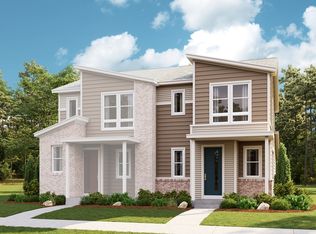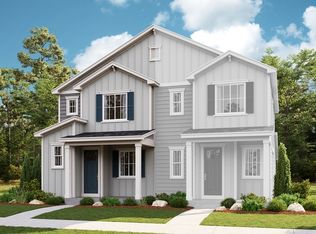Sold for $562,000
$562,000
5270 Routt Court #A, Arvada, CO 80002
3beds
1,562sqft
Duplex
Built in 2023
2,550 Square Feet Lot
$546,300 Zestimate®
$360/sqft
$3,749 Estimated rent
Home value
$546,300
$508,000 - $585,000
$3,749/mo
Zestimate® history
Loading...
Owner options
Explore your selling options
What's special
OPEN HOUSE SATURDAY, MARCH 1ST 12PM - 2PM. Rare Find in Arvada at this price point! Super cute, newer build - 2023, 3 bedrooms, and 2 1/2 baths! Open floor plan with 9’ ceilings! You will enjoy the fantastic kitchen featuring a large island with seating, gas stove, quartz counters, pantry, and a separate dining space. Beautiful vinyl plank flooring on the main floor and a bonus is the covered outdoor patio! Upstairs you can retreat to your spacious primary suite with walk-in closet and 5-piece bath. Additional two bedrooms for guest or home office plus another full bath. Included washer/dryer conveniently located upstairs near the bedrooms. 2 car attached garage with 240 volt plug-in. Ideally located near Van Bibber Park, Apex Sports Complex, and Olde Town Arvada! Perfect for buyers seeking newer construction that is completely move-in ready! Low maintenance living, so you can spend time enjoying your best life!
Zillow last checked: 8 hours ago
Listing updated: April 04, 2025 at 03:15pm
Listed by:
Kelly Redpath 303-548-4058 kelly@kellyredpath.com,
Coldwell Banker Realty 18
Bought with:
Robert Hryniewich, 40039371
HomeSmart
Source: REcolorado,MLS#: 3497727
Facts & features
Interior
Bedrooms & bathrooms
- Bedrooms: 3
- Bathrooms: 3
- Full bathrooms: 2
- 1/2 bathrooms: 1
- Main level bathrooms: 1
Primary bedroom
- Level: Upper
Bedroom
- Level: Upper
Bedroom
- Level: Upper
Primary bathroom
- Level: Upper
Bathroom
- Level: Main
Bathroom
- Level: Upper
Dining room
- Level: Main
Kitchen
- Level: Main
Laundry
- Description: Washer & Dryer Included
- Level: Upper
Living room
- Level: Main
Heating
- Forced Air
Cooling
- Central Air
Appliances
- Included: Dishwasher, Disposal, Dryer, Microwave, Oven, Refrigerator, Washer
- Laundry: In Unit
Features
- Ceiling Fan(s), Eat-in Kitchen, Five Piece Bath, Kitchen Island, Open Floorplan, Pantry, Primary Suite, Quartz Counters, Radon Mitigation System, Walk-In Closet(s)
- Flooring: Carpet, Vinyl
- Windows: Double Pane Windows
- Basement: Crawl Space
- Common walls with other units/homes: End Unit
Interior area
- Total structure area: 1,562
- Total interior livable area: 1,562 sqft
- Finished area above ground: 1,562
Property
Parking
- Total spaces: 2
- Parking features: Garage - Attached
- Attached garage spaces: 2
Features
- Levels: Two
- Stories: 2
- Entry location: Ground
- Patio & porch: Covered, Front Porch, Patio
- Fencing: None
Lot
- Size: 2,550 sqft
Details
- Parcel number: 513535
- Special conditions: Standard
Construction
Type & style
- Home type: SingleFamily
- Architectural style: Contemporary
- Property subtype: Duplex
- Attached to another structure: Yes
Materials
- Frame
- Roof: Composition
Condition
- Updated/Remodeled
- Year built: 2023
Details
- Builder model: Chicago / B
- Builder name: Richmond American Homes
Utilities & green energy
- Sewer: Public Sewer
- Water: Public
Community & neighborhood
Security
- Security features: Carbon Monoxide Detector(s), Smoke Detector(s)
Location
- Region: Arvada
- Subdivision: Haskins Station
HOA & financial
HOA
- Has HOA: Yes
- HOA fee: $53 monthly
- Amenities included: Playground
- Services included: Irrigation, Maintenance Grounds, Snow Removal, Trash
- Association name: Haskin's Station Metro District
- Association phone: 303-858-1800
- Second HOA fee: $141 quarterly
- Second association name: Service Plus Community Mgt
- Second association phone: 720-571-1440
Other
Other facts
- Listing terms: Cash,Conventional,FHA,VA Loan
- Ownership: Individual
- Road surface type: Paved
Price history
| Date | Event | Price |
|---|---|---|
| 5/22/2025 | Listing removed | $3,100$2/sqft |
Source: Zillow Rentals Report a problem | ||
| 5/10/2025 | Listed for rent | $3,100$2/sqft |
Source: Zillow Rentals Report a problem | ||
| 4/2/2025 | Sold | $562,000-0.5%$360/sqft |
Source: | ||
| 3/4/2025 | Pending sale | $565,000$362/sqft |
Source: | ||
| 2/27/2025 | Listed for sale | $565,000$362/sqft |
Source: | ||
Public tax history
| Year | Property taxes | Tax assessment |
|---|---|---|
| 2024 | $2,128 -22.6% | $34,536 +117.2% |
| 2023 | $2,751 +46.1% | $15,904 -3.7% |
| 2022 | $1,882 +149.7% | $16,516 +50% |
Find assessor info on the county website
Neighborhood: Skyline
Nearby schools
GreatSchools rating
- 5/10Vanderhoof Elementary SchoolGrades: K-5Distance: 0.8 mi
- 7/10Drake Junior High SchoolGrades: 6-8Distance: 0.7 mi
- 7/10Arvada West High SchoolGrades: 9-12Distance: 1.2 mi
Schools provided by the listing agent
- Elementary: Vanderhoof
- Middle: Drake
- High: Arvada West
- District: Jefferson County R-1
Source: REcolorado. This data may not be complete. We recommend contacting the local school district to confirm school assignments for this home.
Get a cash offer in 3 minutes
Find out how much your home could sell for in as little as 3 minutes with a no-obligation cash offer.
Estimated market value$546,300
Get a cash offer in 3 minutes
Find out how much your home could sell for in as little as 3 minutes with a no-obligation cash offer.
Estimated market value
$546,300


