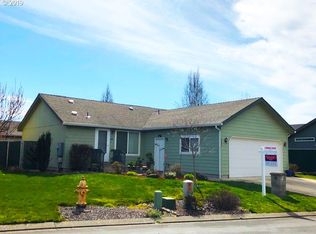Very nice 3-bedroom, 2-bath manufactured home in West Eugene Village. The home is light and bright and has a master en suite. Other features include new carpet, new interior paint, vaulted ceilings, newer heat pump, fenced backyard, and built in storage shelves in the 2-car garage. West Eugene Village is a mix of both stick built and manufactured homes, and has a nice park for the residents that live there.
This property is off market, which means it's not currently listed for sale or rent on Zillow. This may be different from what's available on other websites or public sources.
