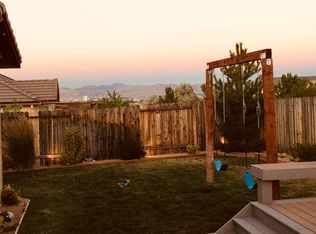Closed
$750,000
5270 Eaglecrest Dr, Reno, NV 89523
4beds
2,678sqft
Single Family Residence
Built in 2013
0.26 Acres Lot
$754,500 Zestimate®
$280/sqft
$3,431 Estimated rent
Home value
$754,500
$687,000 - $830,000
$3,431/mo
Zestimate® history
Loading...
Owner options
Explore your selling options
What's special
This beautiful single-story home in NW Reno offers nearly 2700 sq. ft. of elegant living space with stunning mountain views. Enter through a European-inspired courtyard with a fountain, into a grand foyer, with Emperador marble floors and high ceilings. The open floor plan includes a formal dining room, perfect for hosting, and a cozy living area with a fireplace. The gourmet kitchen features granite countertops and a spacious island., The primary BR is a private retreat with a luxurious ensuite, dual sinks, a soaking tub, a separate shower, and walk-in closet. A BONUS/FLEX ROOM, ideal for a home office, adds versatility to the home. 3 additional BRs provide plenty of space for guests. The low-maintenance backyard is perfect for relaxing or entertaining, with an optional hot tub and stunning views of the mountains. Located in the desirable Breckenridge neighborhood, this home is minutes from parks, trails, shopping, and dining.
Zillow last checked: 8 hours ago
Listing updated: May 14, 2025 at 04:29am
Listed by:
Sarah Schultz S.191643 413-539-8593,
Haute Properties NV
Bought with:
Cathy Deal, S.60653
Keller Williams Group One Inc.
Source: NNRMLS,MLS#: 240011373
Facts & features
Interior
Bedrooms & bathrooms
- Bedrooms: 4
- Bathrooms: 4
- Full bathrooms: 3
- 1/2 bathrooms: 1
Heating
- Forced Air, Natural Gas
Cooling
- Central Air, Refrigerated
Appliances
- Included: Dishwasher, Disposal, Gas Cooktop, Gas Range, Microwave, Oven
- Laundry: Cabinets, Laundry Area, Laundry Room, Sink
Features
- Breakfast Bar, Central Vacuum, High Ceilings, Kitchen Island, No Interior Steps, Pantry, Master Downstairs, Walk-In Closet(s)
- Flooring: Carpet, Marble
- Windows: Double Pane Windows
- Has basement: No
- Has fireplace: Yes
- Fireplace features: Gas Log
Interior area
- Total structure area: 2,678
- Total interior livable area: 2,678 sqft
Property
Parking
- Total spaces: 2
- Parking features: Attached
- Attached garage spaces: 2
Features
- Stories: 1
- Patio & porch: Patio
- Exterior features: Entry Flat or Ramped Access, None
- Fencing: Back Yard
- Has view: Yes
- View description: Mountain(s)
Lot
- Size: 0.26 Acres
- Features: Landscaped, Level, Sprinklers In Front, Sprinklers In Rear
Details
- Parcel number: 20223512
- Zoning: SF8
Construction
Type & style
- Home type: SingleFamily
- Property subtype: Single Family Residence
Materials
- Stucco
- Foundation: Slab
- Roof: Pitched,Tile
Condition
- Year built: 2013
Utilities & green energy
- Sewer: Public Sewer
- Water: Public
- Utilities for property: Cable Available, Electricity Available, Internet Available, Natural Gas Available, Phone Available, Sewer Available, Water Available, Cellular Coverage, Water Meter Installed
Community & neighborhood
Security
- Security features: Fire Sprinkler System, Smoke Detector(s)
Location
- Region: Reno
- Subdivision: Breckenridge
HOA & financial
HOA
- Has HOA: Yes
- HOA fee: $35 monthly
- Amenities included: None
Other
Other facts
- Listing terms: Cash,Conventional,FHA,VA Loan
Price history
| Date | Event | Price |
|---|---|---|
| 11/13/2024 | Sold | $750,000-5.8%$280/sqft |
Source: | ||
| 10/5/2024 | Pending sale | $796,000$297/sqft |
Source: | ||
| 9/5/2024 | Listed for sale | $796,000+22.5%$297/sqft |
Source: | ||
| 11/10/2022 | Sold | $650,000-7%$243/sqft |
Source: Public Record | ||
| 10/31/2022 | Pending sale | $699,000$261/sqft |
Source: | ||
Public tax history
| Year | Property taxes | Tax assessment |
|---|---|---|
| 2025 | $5,617 +8% | $180,876 +6% |
| 2024 | $5,201 +8% | $170,706 +2.9% |
| 2023 | $4,817 +3% | $165,894 +20.6% |
Find assessor info on the county website
Neighborhood: Mae Anne
Nearby schools
GreatSchools rating
- 5/10Sarah Winnemucca Elementary SchoolGrades: K-5Distance: 0.5 mi
- 6/10B D Billinghurst Middle SchoolGrades: 6-8Distance: 1.3 mi
- 7/10Robert Mc Queen High SchoolGrades: 9-12Distance: 1.1 mi
Schools provided by the listing agent
- Elementary: Warner
- Middle: Billinghurst
- High: McQueen
Source: NNRMLS. This data may not be complete. We recommend contacting the local school district to confirm school assignments for this home.
Get a cash offer in 3 minutes
Find out how much your home could sell for in as little as 3 minutes with a no-obligation cash offer.
Estimated market value
$754,500
Get a cash offer in 3 minutes
Find out how much your home could sell for in as little as 3 minutes with a no-obligation cash offer.
Estimated market value
$754,500
