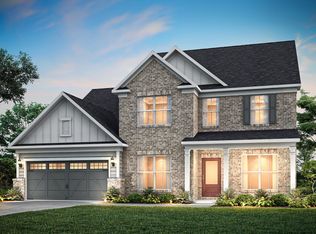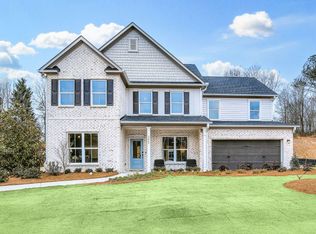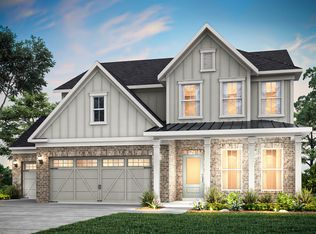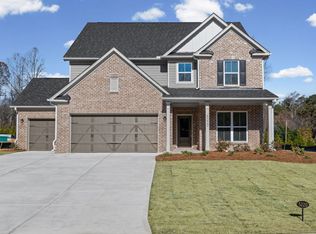This Woodward home is designed with your family in mind- ready in June. This home features an open kitchen that has white cabinets and Sage White granite countertops, a large gathering room as well as an upstairs loft that encourages family fun.
This property is off market, which means it's not currently listed for sale or rent on Zillow. This may be different from what's available on other websites or public sources.



