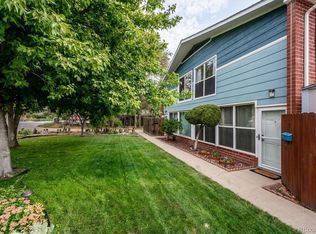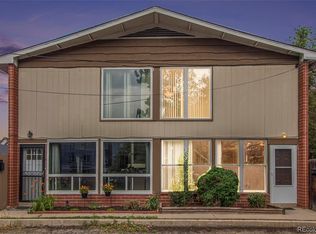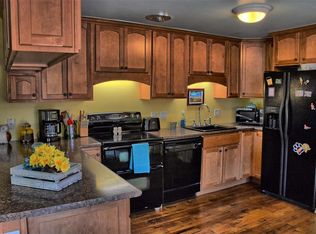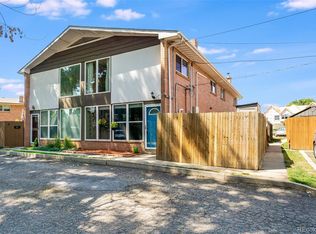Charming original details blend with modern updates in this 2-bedroom, 1-bathroom townhome that channels industrial design. The brick-clad exterior is carried inside where exposed brick adorns each room. From the entryway, a floating metal staircase is within view and oversized windows at the front invite in natural light. A cozy tone is set in the living room with a wood-burning fireplace and a cove perfect for a couch. Also seen shimmering from the front is a contemporary copper pendant lamp that directs attention to the shared dining and kitchen area. Light hardwood floors guide into all main level rooms, including the bright kitchen. In the dining room, a wall of exposed brick surrounds sliding glass doors that invite to the private patio. The outdoor stone patio is fit for alfresco dining with a garden box. Ascend the stairs to 2 private bedrooms with charming original details, cozy carpeting and exposed brick. 5270 Allison Street is five blocks away from Olde Town Arvada.
This property is off market, which means it's not currently listed for sale or rent on Zillow. This may be different from what's available on other websites or public sources.



